Ciburbanity
The Striped House
Style Mutt Home
This is Our Bliss
Wednesday
Copper Dot Interiors
{Home-ology} Modern Vintage
Up to Date Interiors
Bigger Than the Three of Us
Thursday
Rain on a Tin Roof
Pretty Practical Home
58 Water Street
Domicile 37
Friday
Primitive & Proper
A Designer at Home
Suburban Bitches
Casa Watkins Living



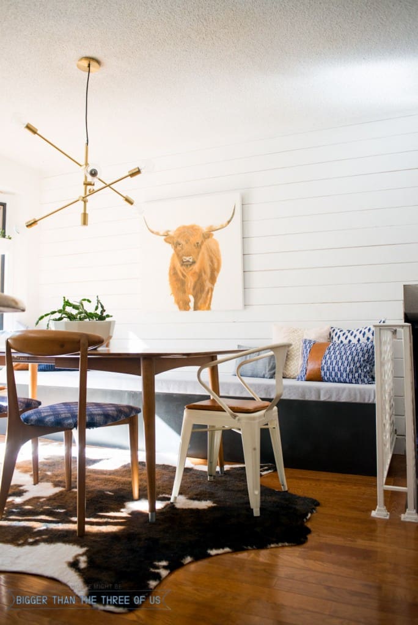
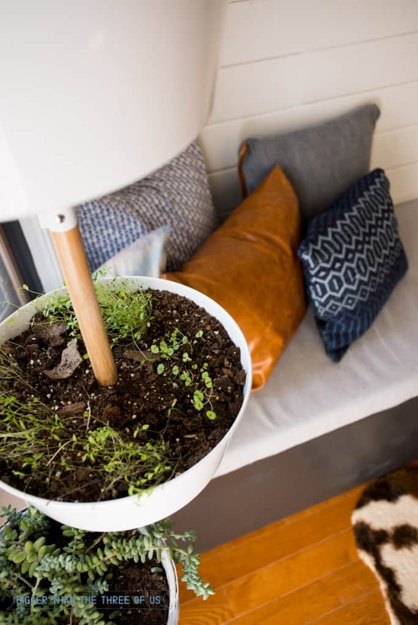
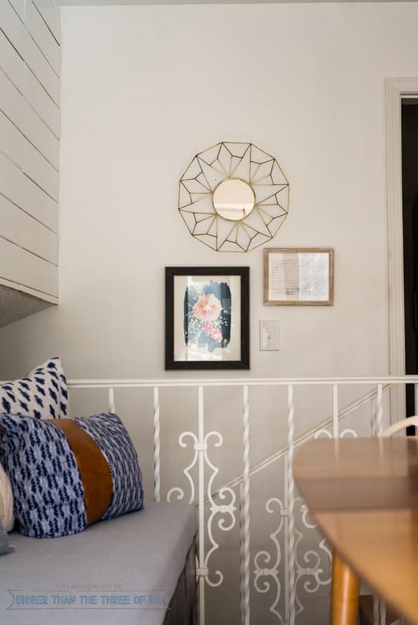
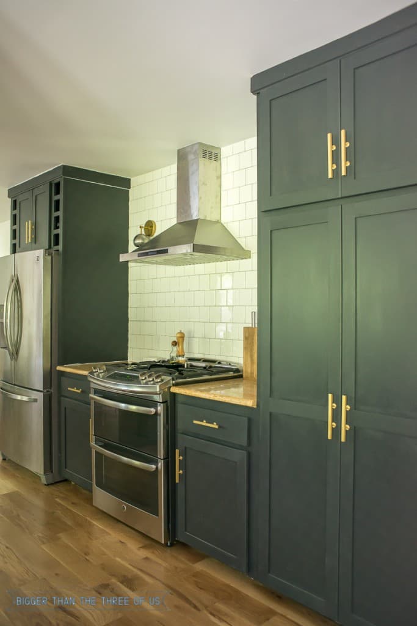
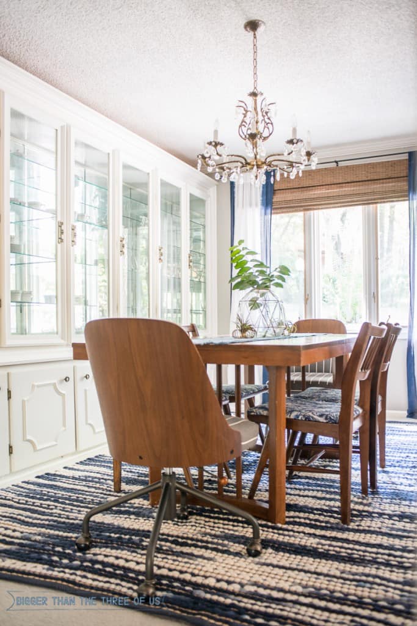
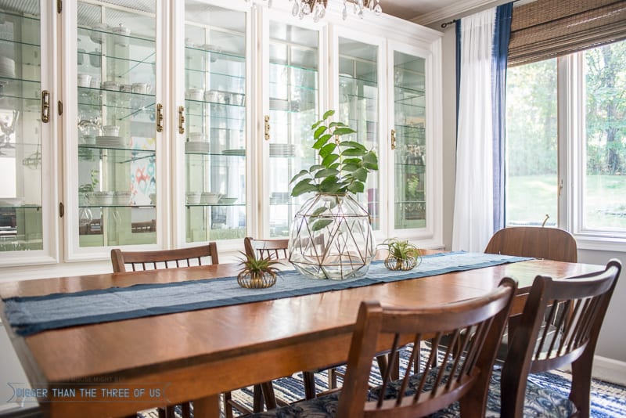
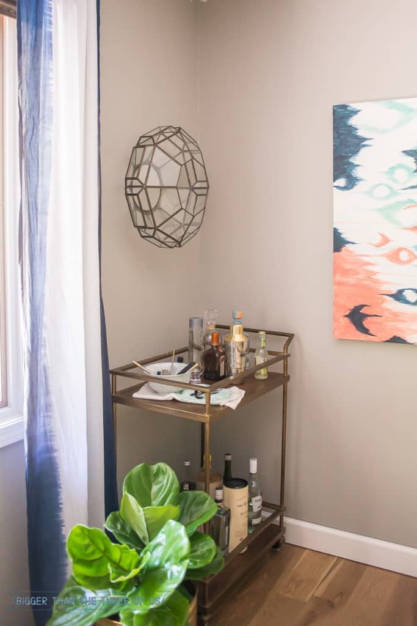
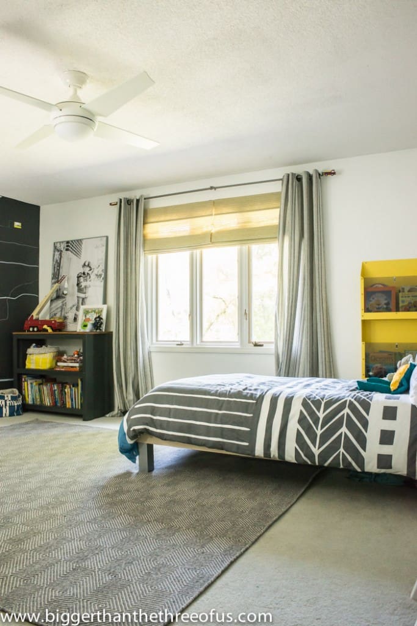
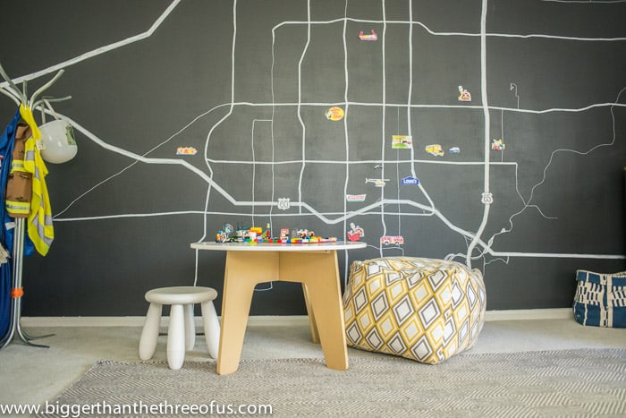
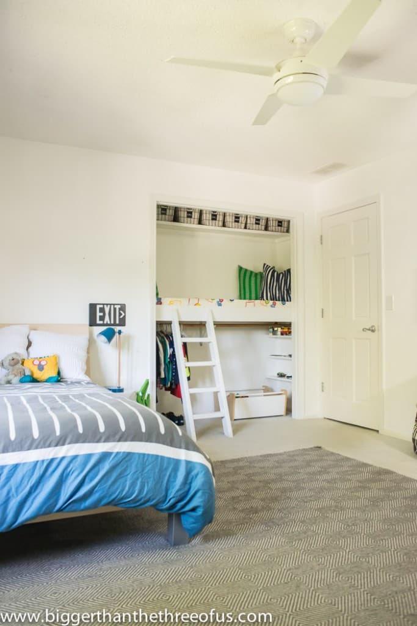
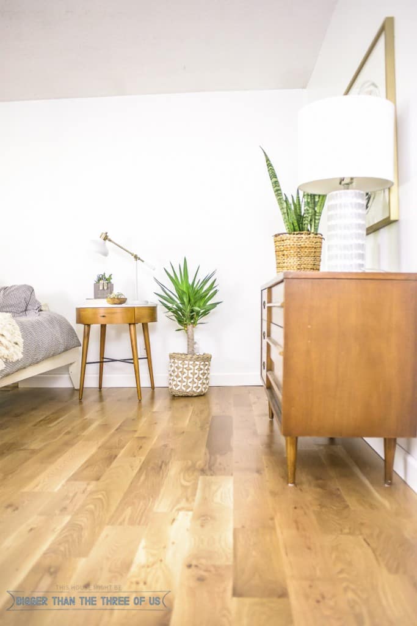
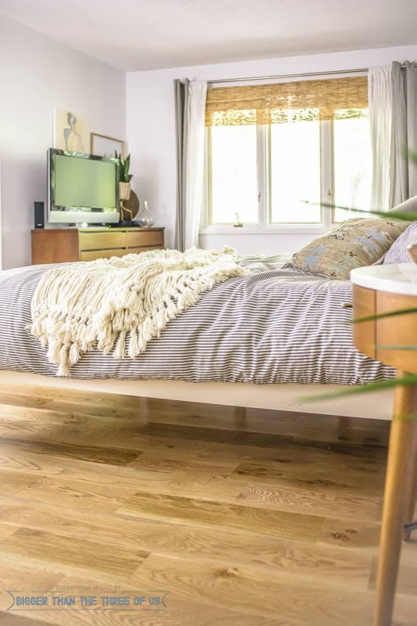
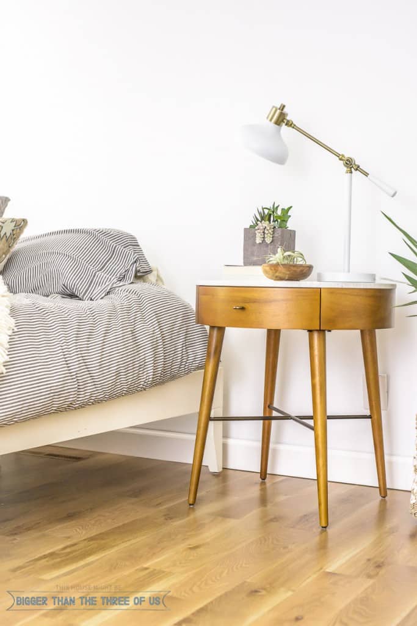


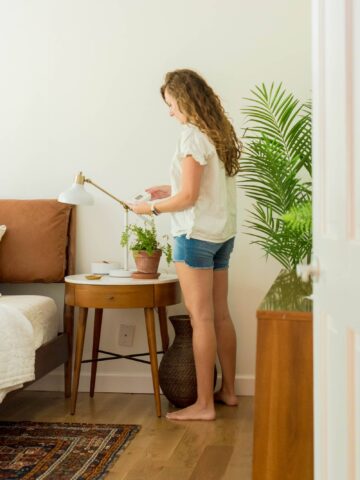
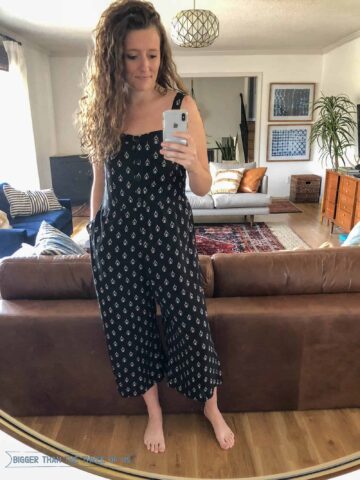
Kemley
I love your house!! I have seen your eat-in kitchen on pinterest SO many time (keeps coming up as a suggested pin because my style is similar to yours). I absolutely love it. This is so fun to look at all the different home tours, I would love to do something like this someday-- if my house is ever finished enough haha.
Ashley Mayes
Thank you! I feel like our home is just now getting finished enough to have fun with it. We still have lots of unfinished - random rooms though.
Maggie @ Maggie Overby Studios
Such a bright airy home, I love all the light! That magnetic map wall is genius. What a lovely home!
Ashley Mayes
Thanks Maggie! The magnetic map wall was super fun.
cassie @ primitive & proper
i just adore your home- so fresh and modern and so you! that kitchen is SO dreamy.
Ashley Mayes
Thanks Cassie! Sometimes, I wish I could tone down the color but I'm always grabbing the blue stuff everywhere I go...
Brittany
Wow, wow, the whole space looks amazing, but seriously that kitchen!! Between the new floors and ceiling (not to mention the incredible cabinets), that room is really out of control!
Ashley Mayes
Thanks Brittany! The kitchen is so close! Lots to do but close.
Stephanie @ Casa Watkins
Wonderful!!! You know how much I love your dining room! Great tour and sooo love that you have almost all of it DIY!
Ashley Mayes
Thanks Stephanie! I'm such a weird mix of DIY projects, thrifted and the occasional splurges (but splurges that are on sale of course). Ha.
sarah
Beautiful spaces! I adore your bedroom already and can only imagine what it will look like when it's all said and done.
Ashley Mayes
Thanks Sarah! I have a few plans that I'm going to work on through the summer. Can't wait to share.
Julia@Cuckoo4Design
I'm just so in love with your eat-in-kitchen!!! Your house is so pretty
Ashley Mayes
Thanks Julia! I need to take some new pictures with the floors. They changed the space. It's so funny how that happens.
Amanda
Your home is so beautiful! Your kitchen is amazing!!
Ashley Mayes
Thanks Amanda! The kitchen is so incredibly close. It's really cool to see such a big project (mostly DIY) come together.
Marybeth
I love the final home for the light! I saw it and recognized it, but I didn't know what it was until I read the post. So cool!
Ashley Mayes
Thanks Marybeth! I love that I didn't get rid of it.
Melissa George
Your whole combo of kitchen and dining areas is so flippin' amazing. Those cabinets you built with your grandpa are perfection. So much goodness to pin!
Ashley Mayes
Thanks Melissa. I can't wait to put just a bit more effort and call the whole areas done.
Jen @ The Striped House
Your kitchen has so many things I love! The banquette, the painting, the chandelier, the colors 🙂 Your home is so warm and inviting, thank you for showing us around!
Ashley Mayes
Thanks Jen! Best compliments ever.
Carol @ CAD INTERIORS
First time I've seen your son's room. Love the DIY closet loft and magnetic wall! Very clever with the pendant turned wall art! Great house, great tour! Thanks for sharing. 🙂
Ashley Mayes
His room is pretty fun - well, when it's clean (which is just about never!).
Jessica
Ever since I found your site I have been in love! I like your approach to decorating and how you mix your contemporary boho style with the classic details in your home and that light future hung on the wall as "art" is genius!!!
Ashley Mayes
Thanks Jessica. I think that having a classic home with features that can't change or I feel like would be wasteful if I changed them (china cabinet, built-in corner cabinet in our living room and some of the nice glass chandelier pieces) have been a challenge. But, it's been fun to work around them. In a perfect world, I would live in a midcentury modern house with all glass. =)
Sharon
So nice to meet you on this tour! Your home is so fresh and bright. Your kitchen and breakfast room are so lovely--I'm blown away by the cabinetry. And your son's room is full of so many cool features, my favorite being the lofted space. Great tour--I really enjoyed your home!
Ashley Mayes
Thanks Sharon! Same to you. We only have one little guy and he's only little for a bit... so we just went for the fun factor in his room. He loves it.
Angela, Blue i Style
Your house is so bright and beautiful! And I don't know how I missed the magnetic map wall in the past, but I'm officially obsessed!
Ashley Mayes
Thanks Angela! The magnetic wall is super fun.
Charlotte
Obsessed with all your rugs!! The dining room rug is my all time favorite... the colors... the textures... Also LOVING the light/ terrarium/ glass awesomeness you hung on wall! Might have to copy that... xx
Ashley Mayes
Thanks Charlotte! That rug was a great Target clearance find (they have larger sizes online sometimes). You should totally copy. It was simple!
Arielle | Scotch and Nonsense
Your home is beautiful, Ashley! Those kitchen cabinets and hardware... swoon. Love it!
Ashley Mayes
Thanks Arielle! There are so many spaces that are untouched and lots of things to do but it's finally feeling less overwhelming.
Kathy
Loved your home tour Ashley! Your dining room is magical, I love the built ins and showcasing family heirlooms (i have my grandma's china too!).
Ashley Mayes
Thanks Kathy!