If you are curious to include a hidden pantry in your kitchen, then you'll want to check out these hidden pantry cabinet doors to get inspiration!
A few years back, I went with some friends to a house tour event hosted in our city. The houses were definitely more high-end but there were some more budget-friendly options, too. One of the ideas that I saw (even in the budget-friendly homes) was the concept of having a hidden cabinet door to a small or large walk-in pantry. I loved that idea.
From that idea, came this post, where I wanted to round-up some options for hidden pantry doors in case you are looking to add one to your home!
That kitchen is pretty amazing, right?! I would have never guessed what was behind those cabinets. I love this concept so much.
Hidden pantries have become popular in recent years as people look for ways to maximize their storage space while keeping their kitchen organized and clutter-free. I know, I for one, aim to keep my kitchen clutter-free. I don't like a ton of things on the counters and would love to have the option of hiding it all behind a door!
Designing a Hidden Pantry
Space Planning
When designing a hidden pantry, it is important to consider the available space in your kitchen. The size of your pantry will depend on the amount of food and supplies that you need to store. You should also consider the location of your pantry. It should be easily accessible from the kitchen, but not in the way of other kitchen activities.
Access Mechanisms
There are several access mechanisms to consider. You'll definitely need to consider whether you want your hidden pantry cabinet door to match your cabinets or if you want a different style. Whatever access mechanism you choose, it should be easy to use and not require too much effort to open and close.
For the hidden pantry cabinet door, below, the woodworker shared that he used SOSS hidden hinges. We used the same hidden hinges in our secret door in our basement!
This next photo is a bit blurry but I wanted to show you the photo of the hinges.
Aesthetic Considerations
Designing a hidden pantry should also take into account the aesthetic of your kitchen. You can use materials that match your kitchen cabinets or countertops to create a cohesive look. You can also add decorative elements such as wallpaper or tile to make the pantry look like a natural extension of your kitchen.
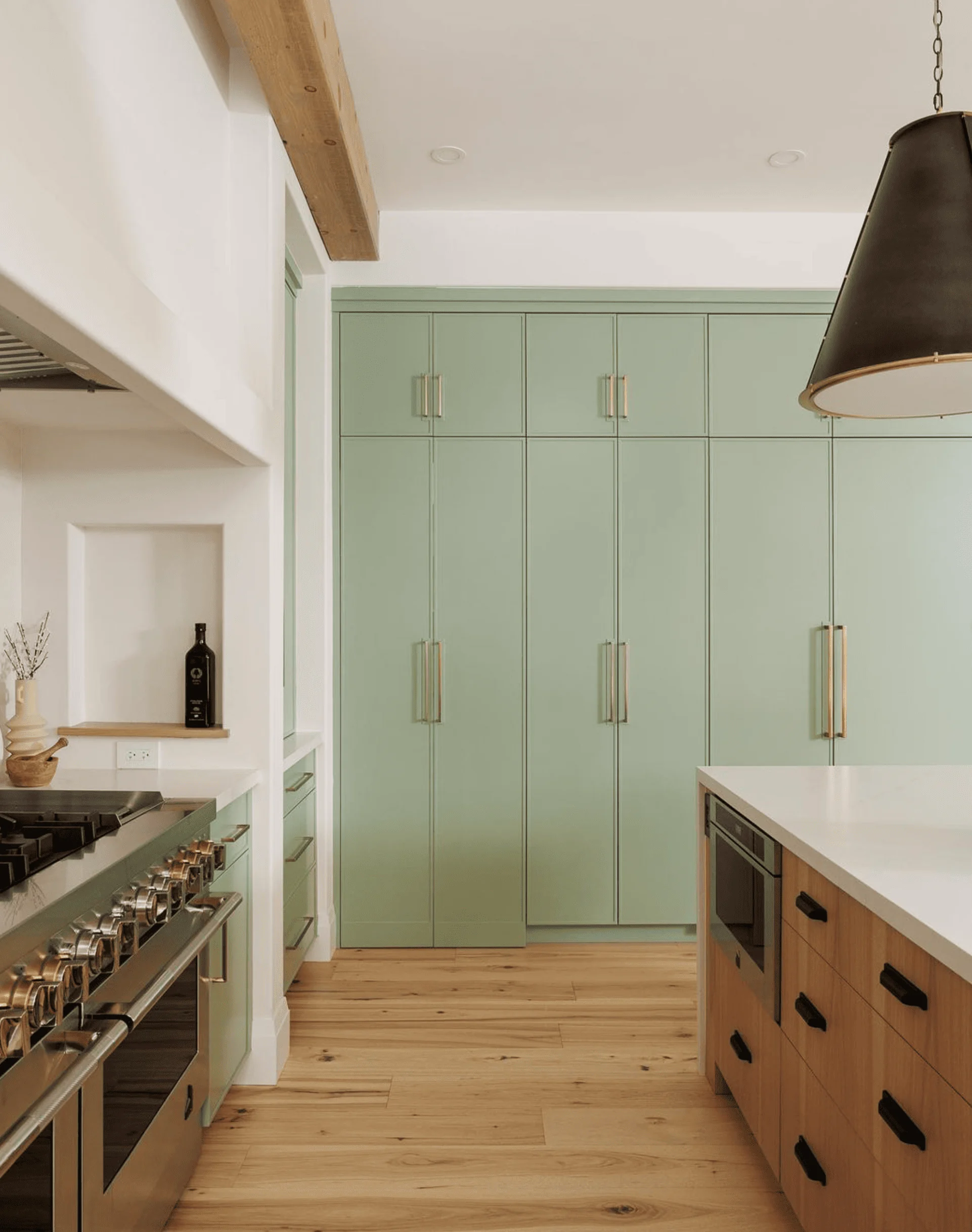
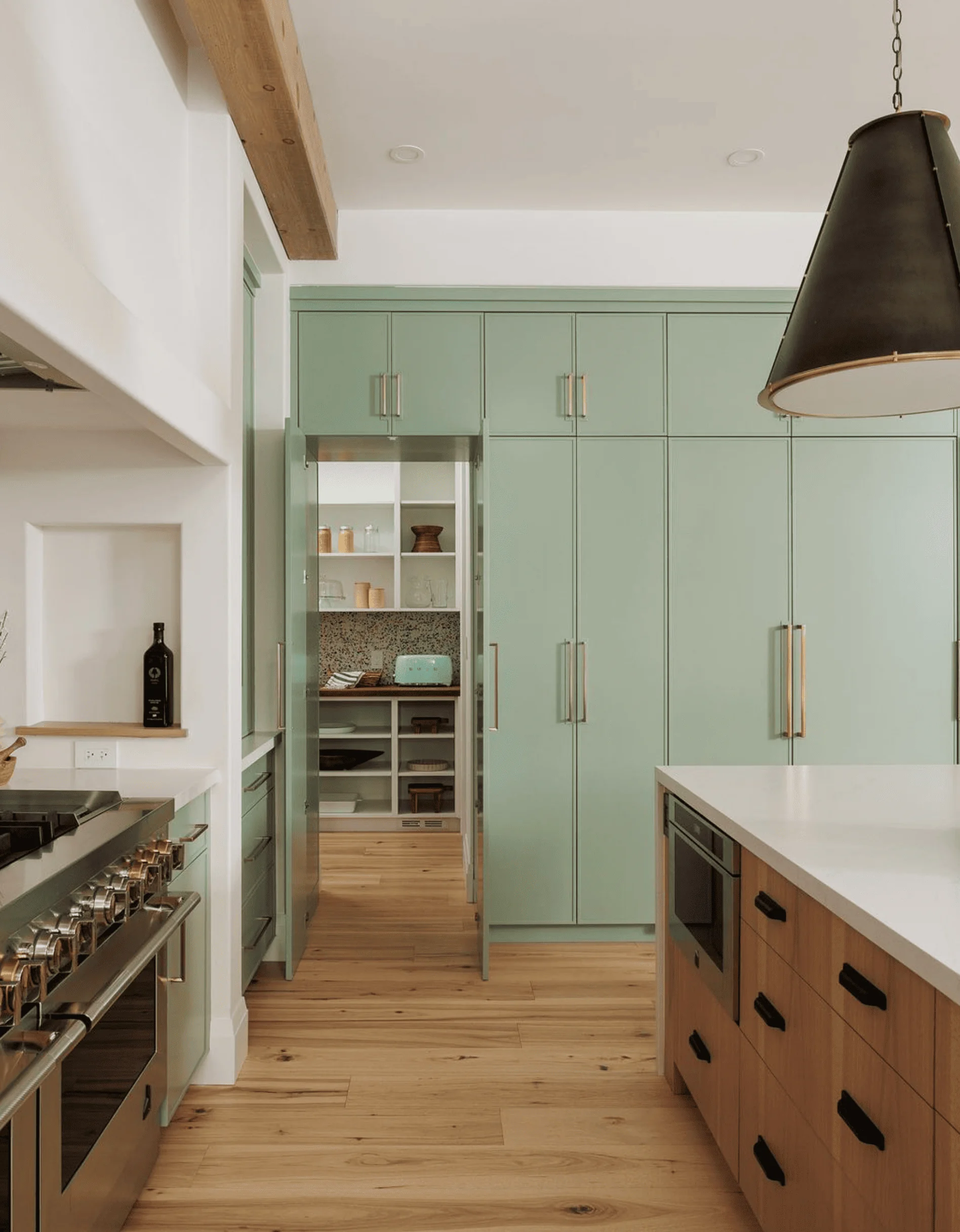
Hidden Pantry Ideas
I wanted to share a few more examples of how to blend in a hidden pantry door. These three examples are definitely more traditional but could be designed to match the style of different kitchens, making them a seamless addition to any home.
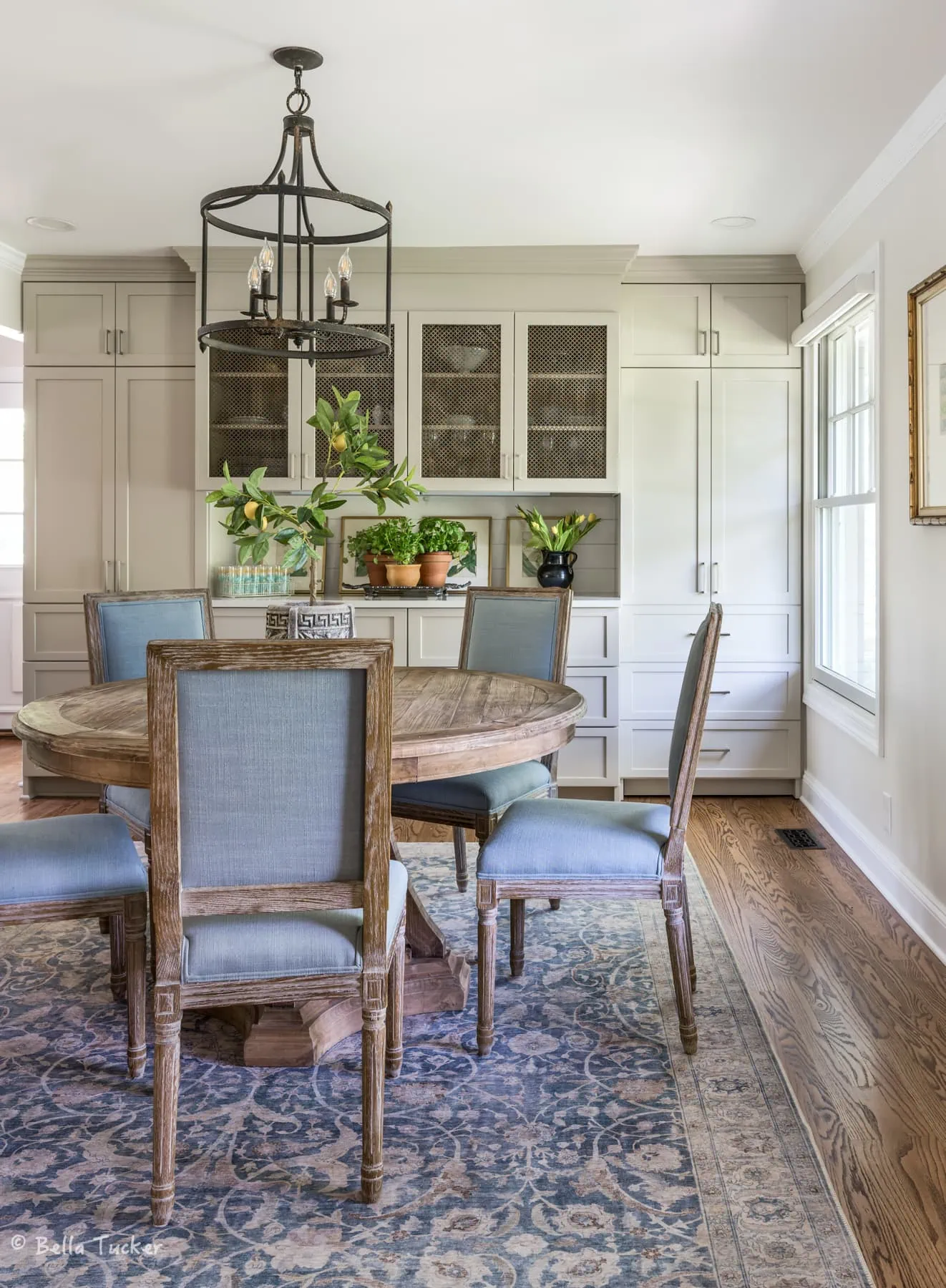
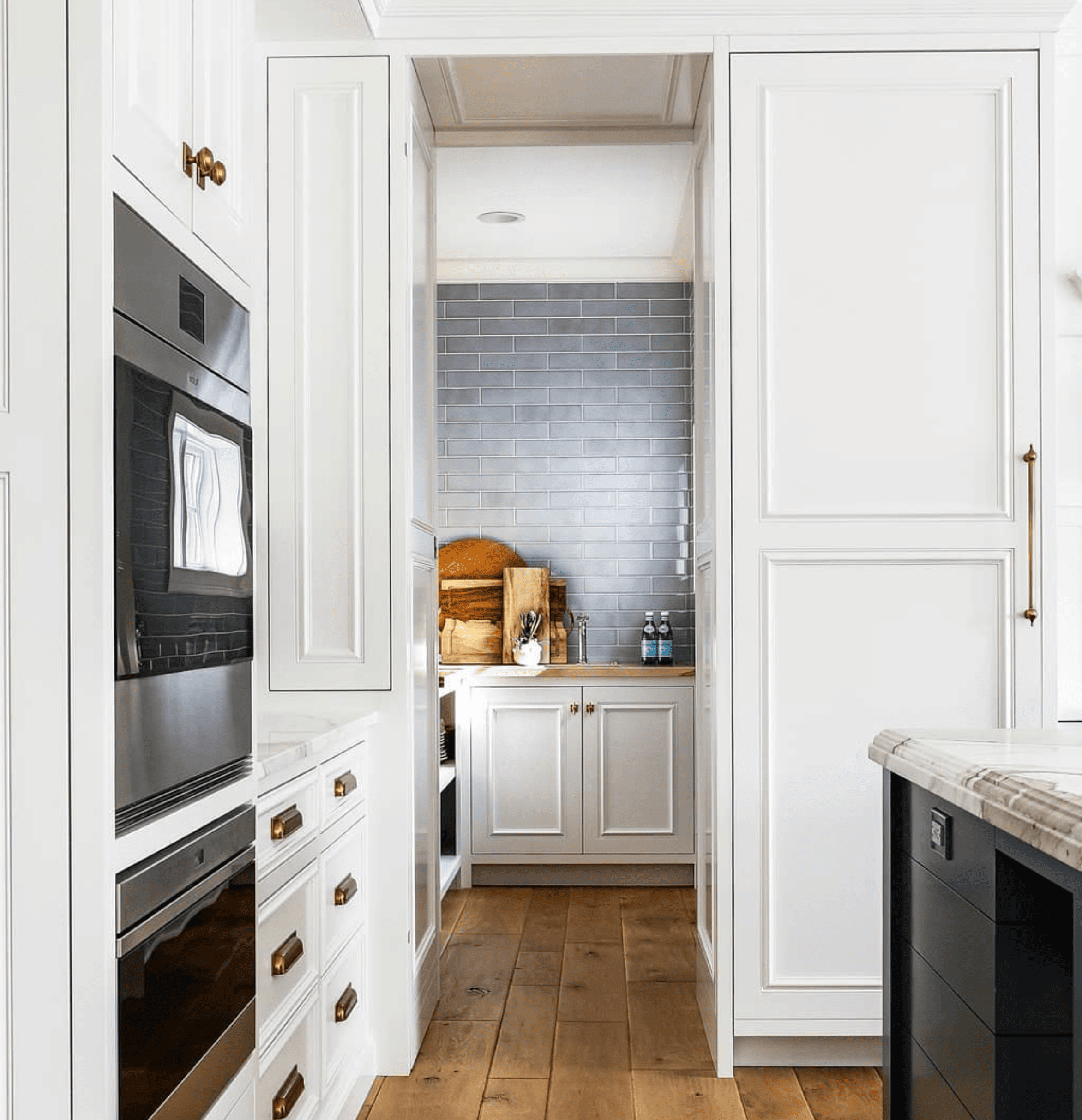


Gah, they are all so dreamy, right? We do a lot of DIY projects over here, but I feel like designing a hidden pantry requires careful consideration of space planning, access mechanisms, and aesthetic considerations and is probably best left to the professionals.
But, who knows... there's probably someone out there who has gone the DIY route and I'm sure it looks fabulous!


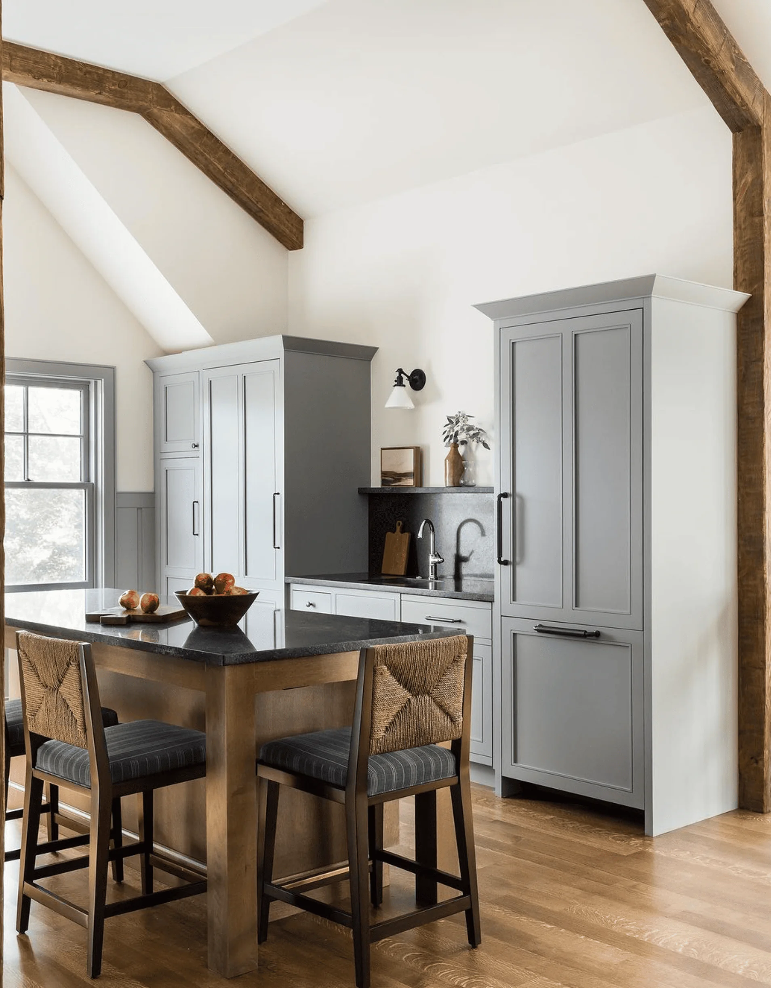

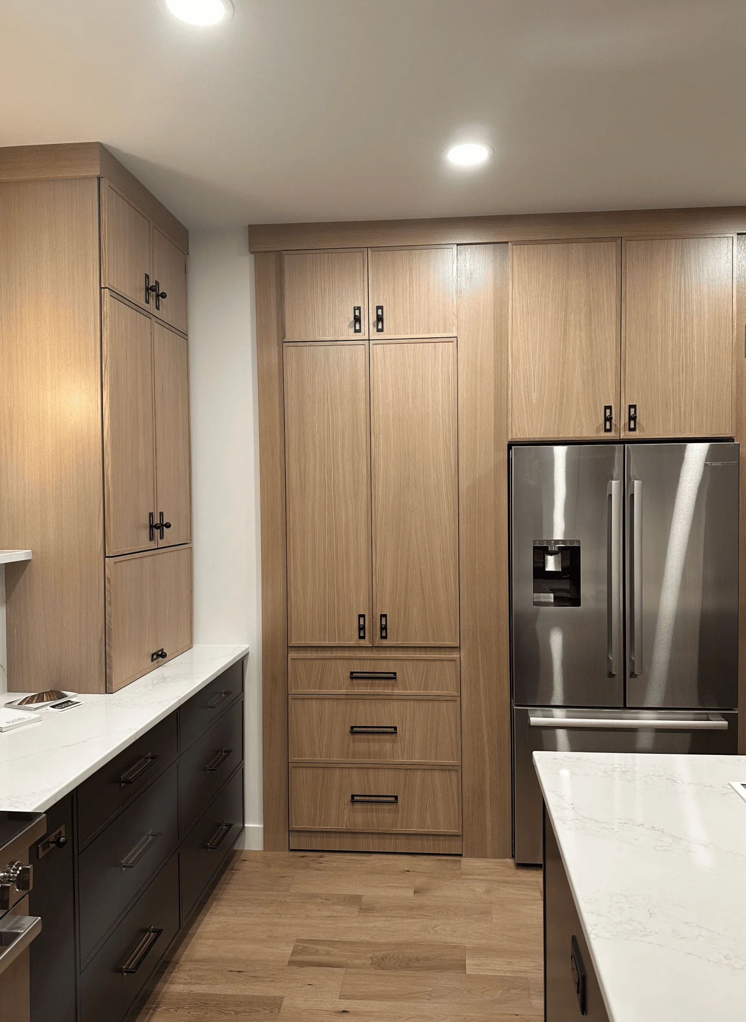
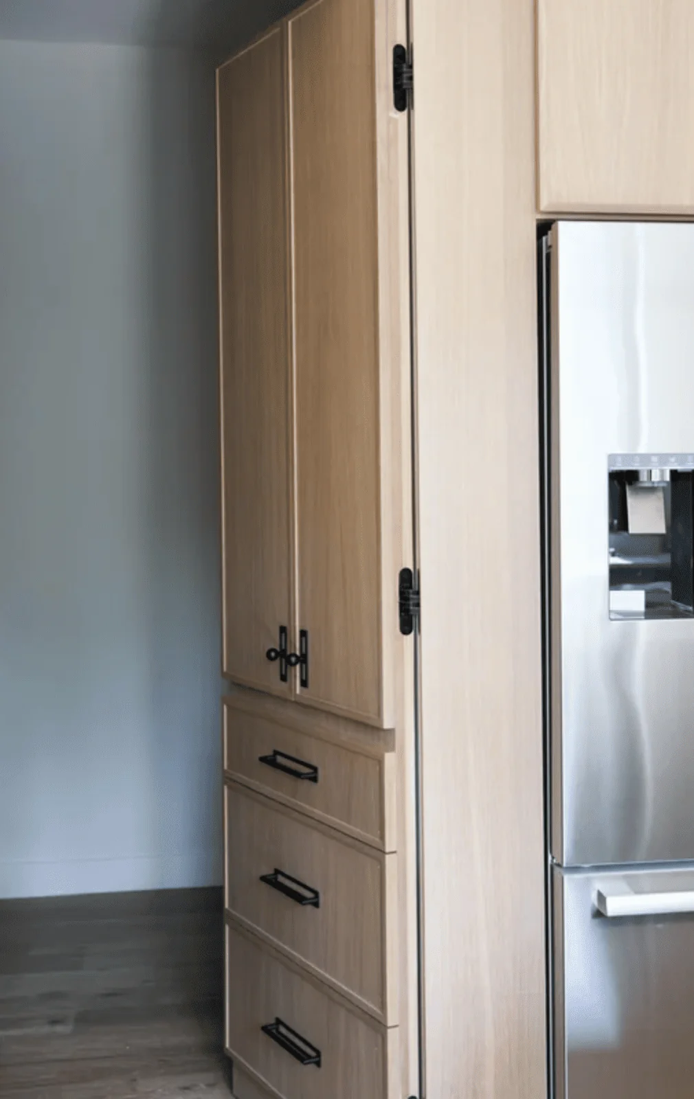
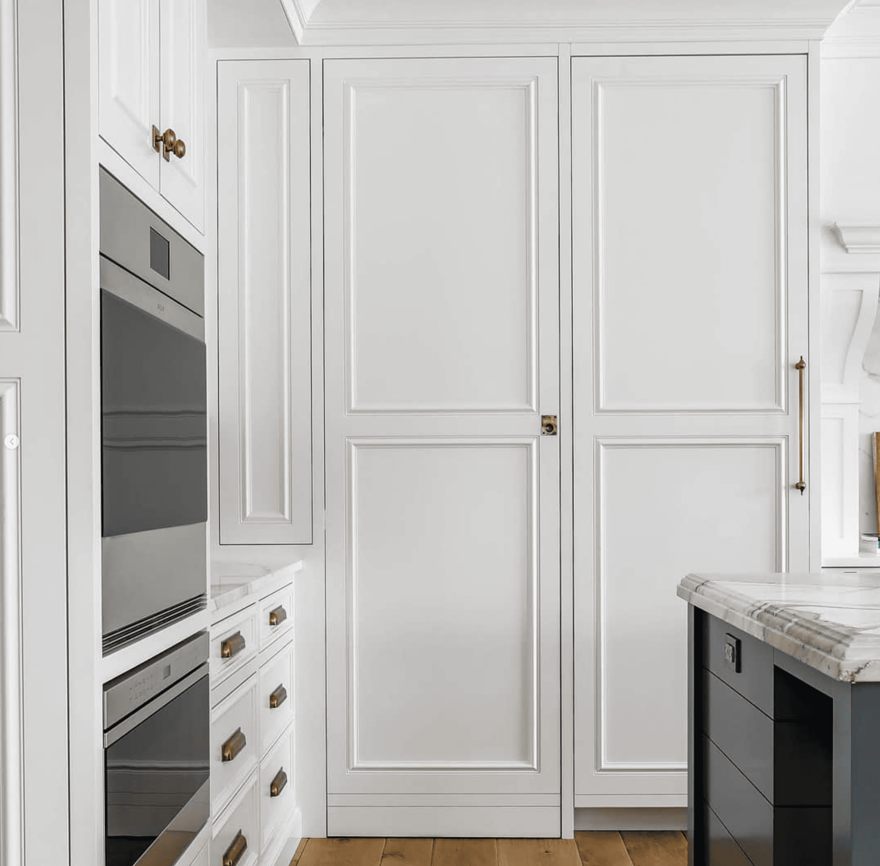
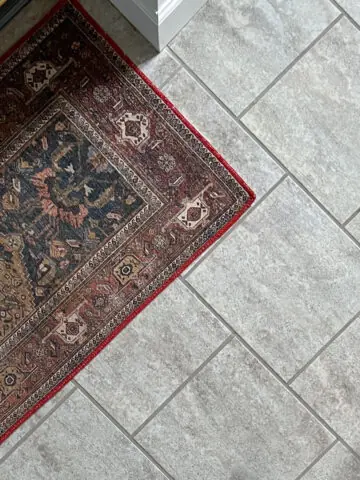
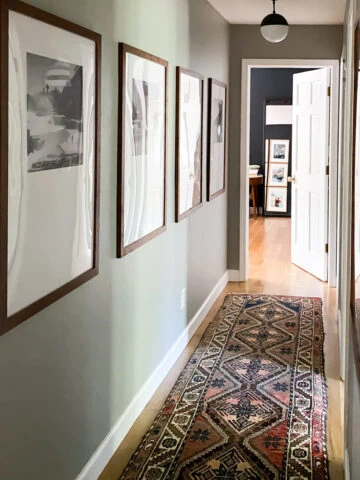
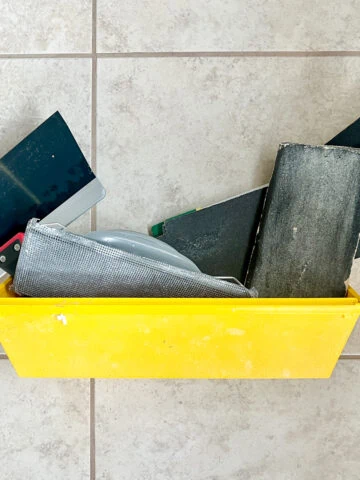
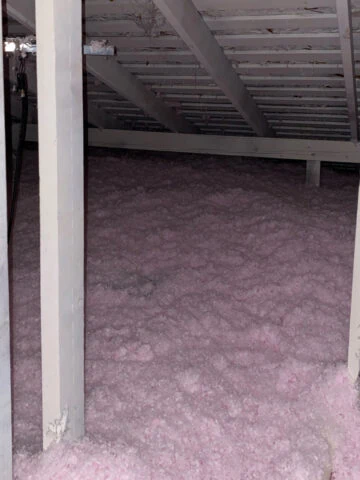
Leave a Reply