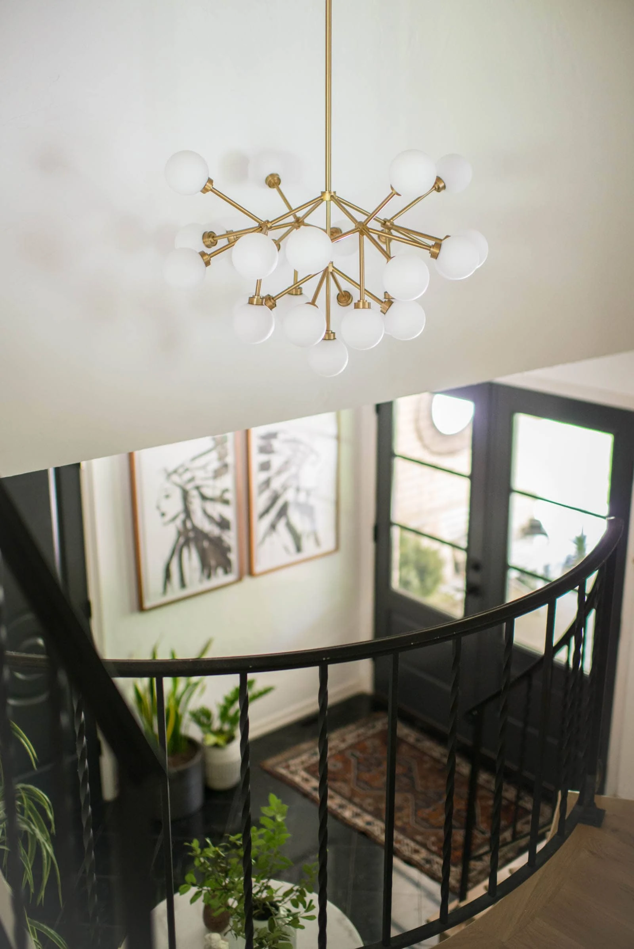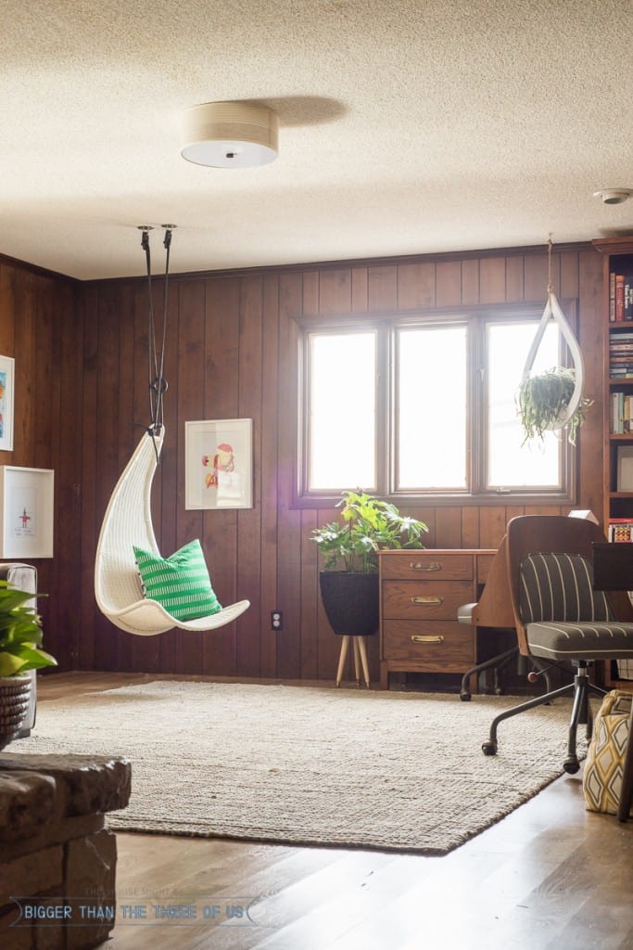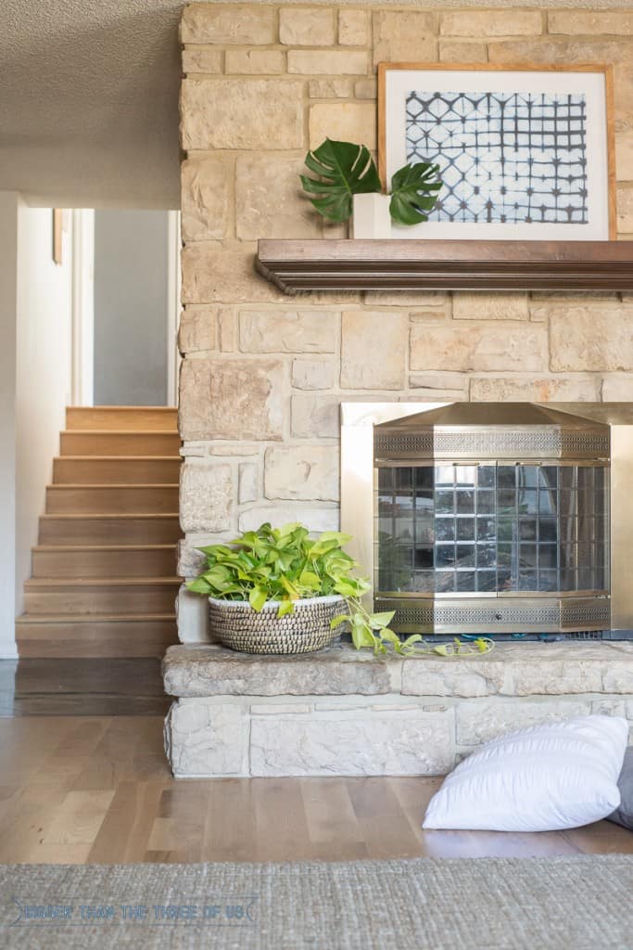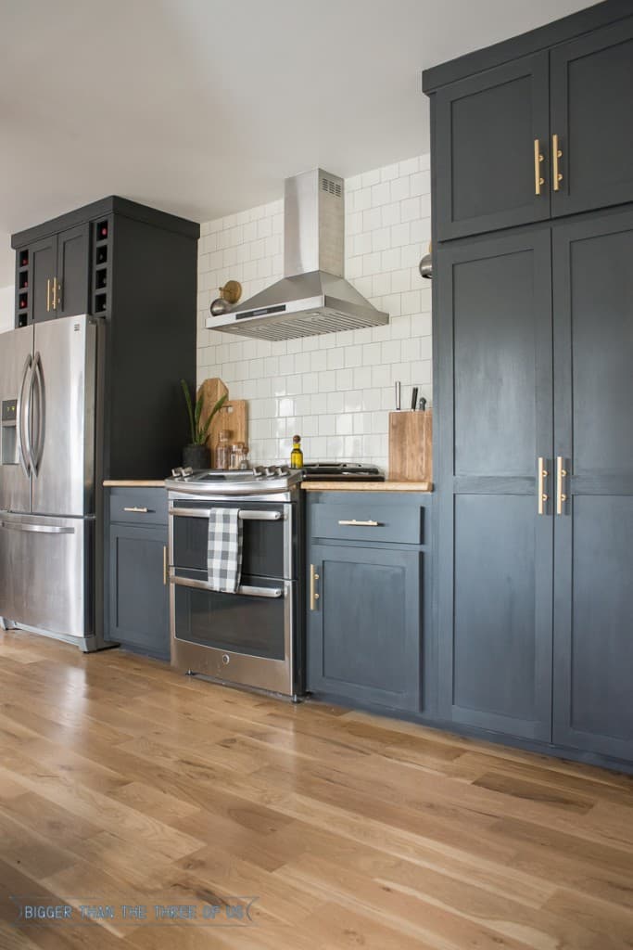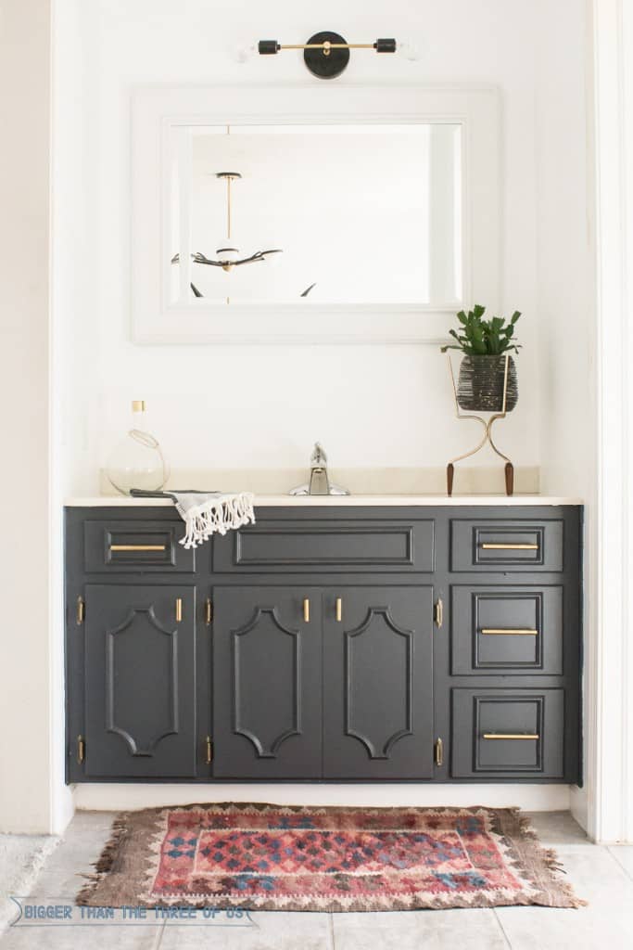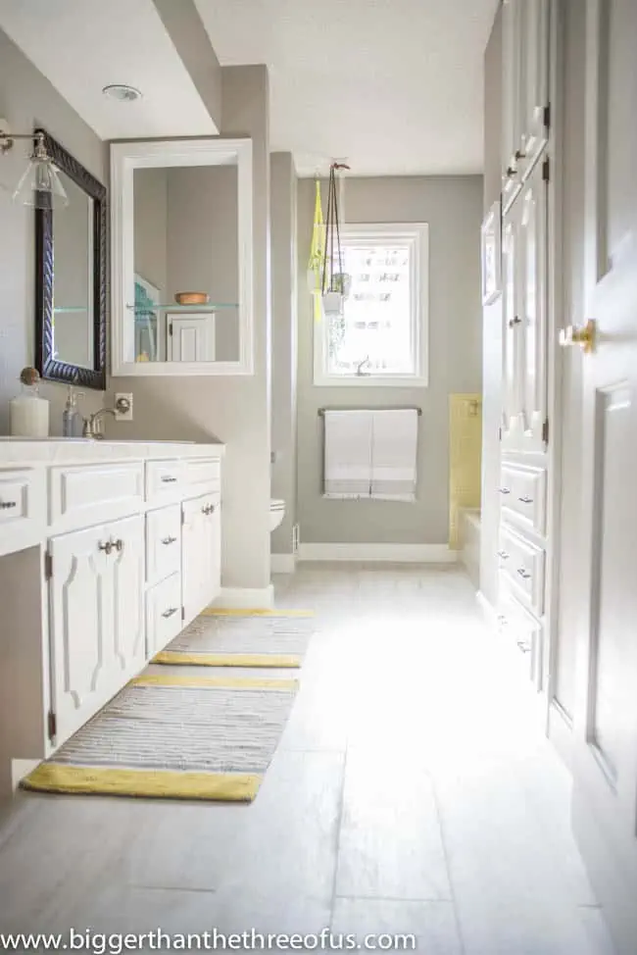Welcome to our house tour! Our house was built in the early 70s and we moved in early 2012. We've been slowly adding to our DIY skills (hear more about our story if you are new) and making our house truly reflect us.
Making a home yours truly takes time, effort and lots of bumps in the road but we've been enjoying the process. Without further adieu...
Our House Tour
House Tour Exterior
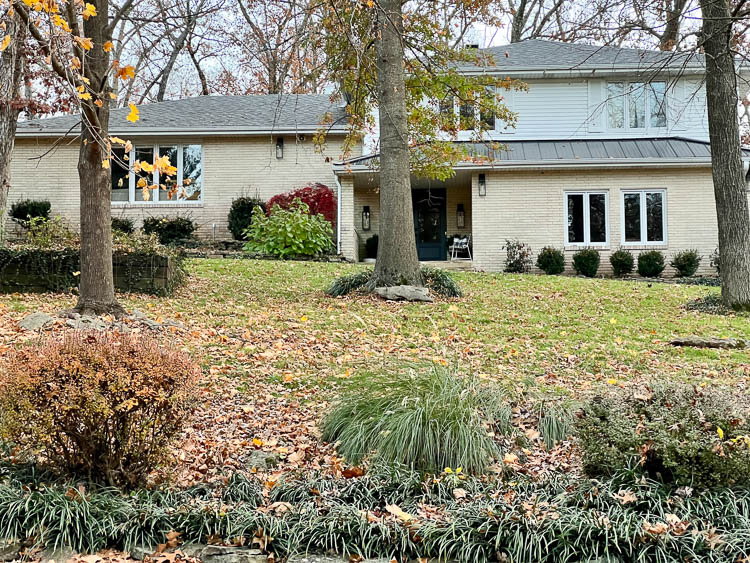

I finally finished the front porch! I solved my squirrel problem with faux plants, added beautiful new lighting and upgraded our doorbell. See the Modern Front Porch Reveal for details and sources! Another thing that helped the space was having new gutters installed. If you are curious about the cost of new gutters, I outlined our research for you in the gutter replacement post!
We brought in tons of gravel to level off the front of our yard. In 2021, we added the rock creek stream and flagstone patio. We are over the moon with it.
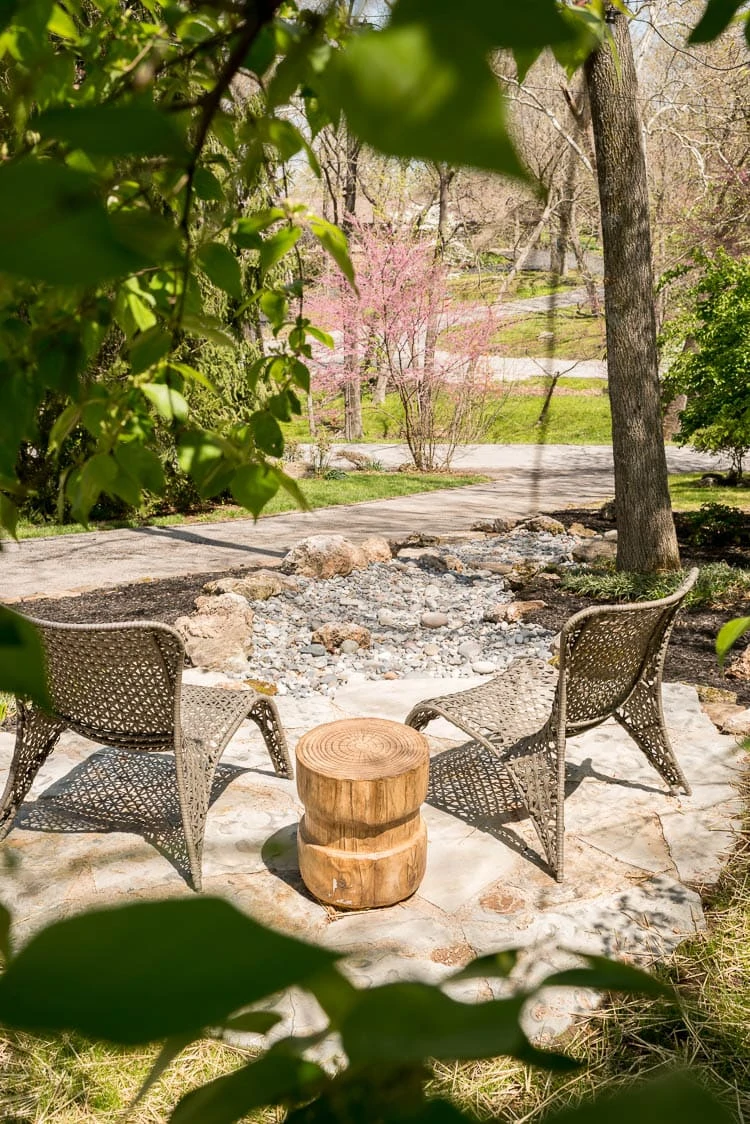
Over the next few years, we hope to do even more landscaping but until then, we will be enjoying what we have.
Outdoors (Back): In Progress
Our backyard has gone through some changes over the past few seasons. We lost our beautiful 140 year Oak tree due to root rot and that's changed the whole look of the space.
A few years ago, we added new mulch and river rocks around the patio. This year, we've decided to finally focus in on adding pieces that will work for us longterm. Hopefully, next year, we can beautify the space even more!
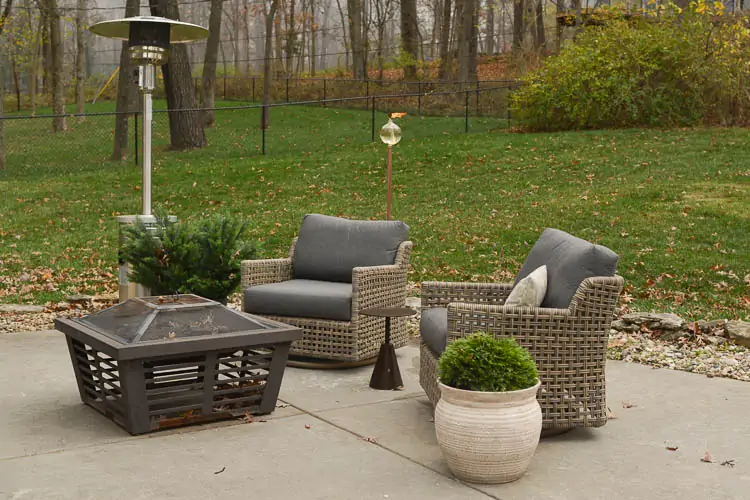

House Tour Interior: 4 Levels
(Entry Floor, Main Level, Upstairs and Basement)
Entry Floor: Entryway, Laundry Room, Playroom, ½ Bath and Sunroom
Entryway: Complete! See the Foyer Reveal for all the details!
After making huge changes to our entryway for the One Room Challenge in 2017 (see the modern entryway reveal back then), we recently made the space feel like us, 100%.
I really love how the DIY Stair Rail Makeover changed the space as well as the new front doors. The light that streams in just makes my day, everyday!
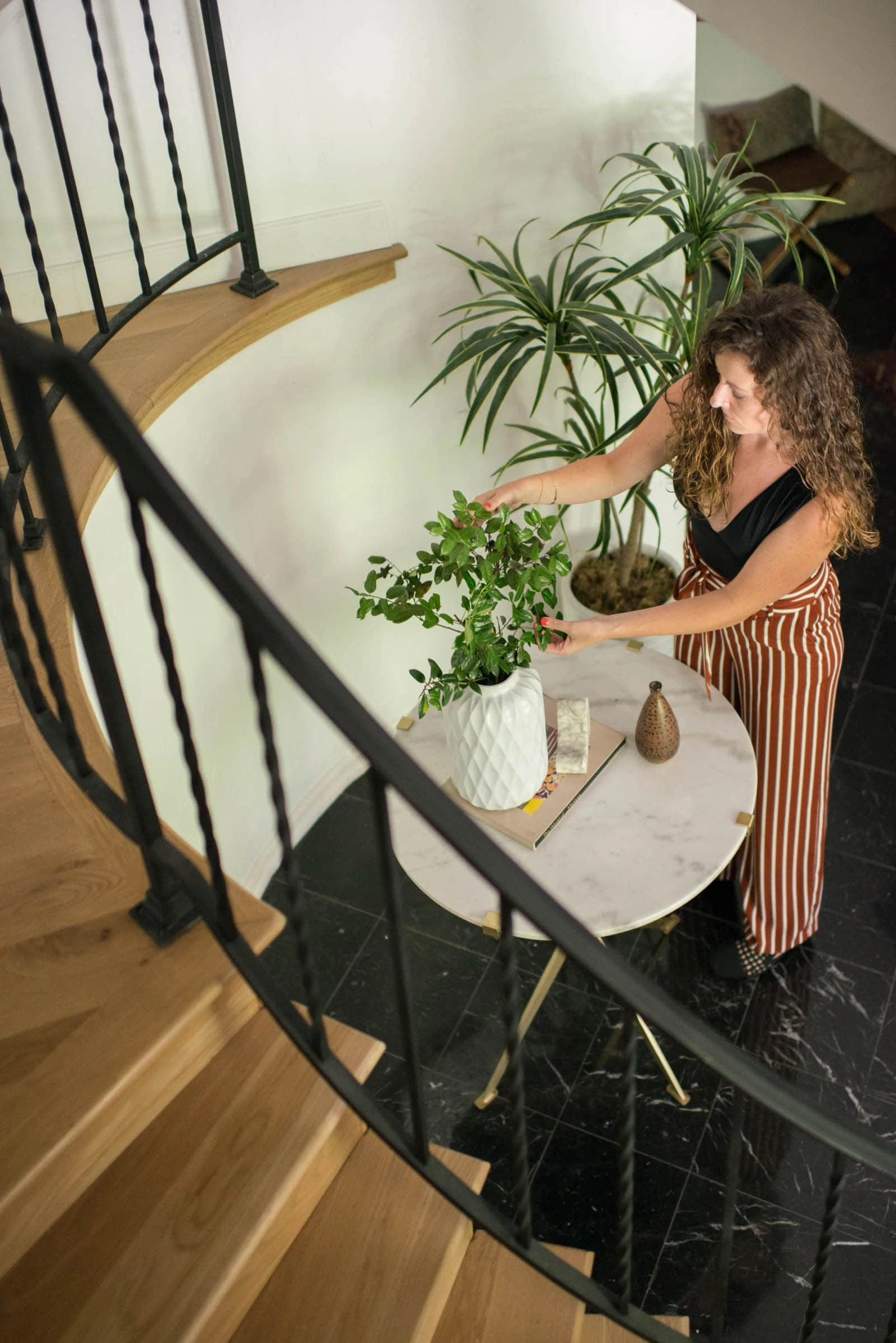
Make sure to check out the foyer reveal for more details.
Entryway Closet: Complete! See the closet reveal for all the DIY details. I installed a rug as flooring, built a bench and added hooks to help make this space more functional for us.
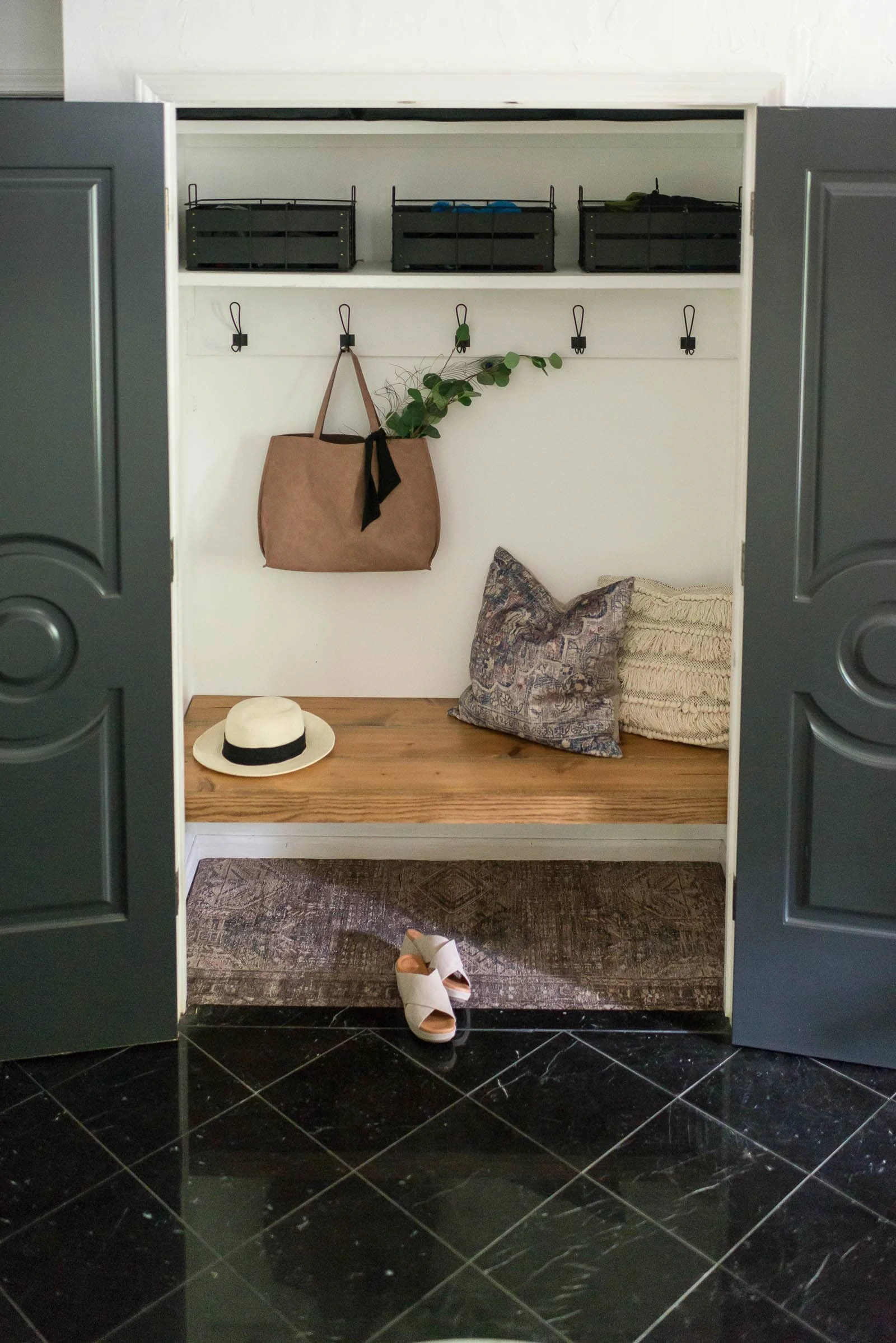
Powder Bathroom: Complete! See the Powder Bathroom Reveal for all the details!
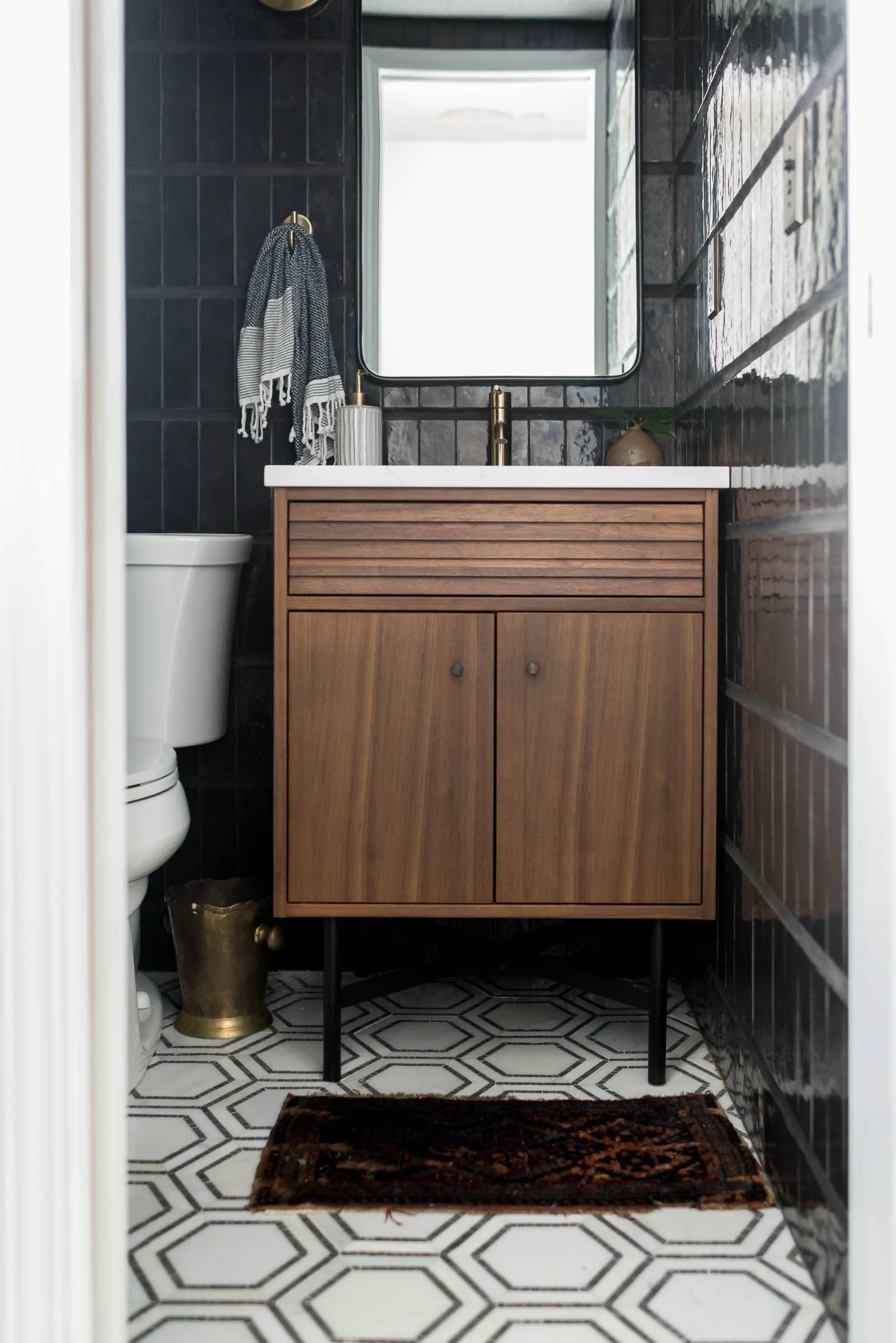
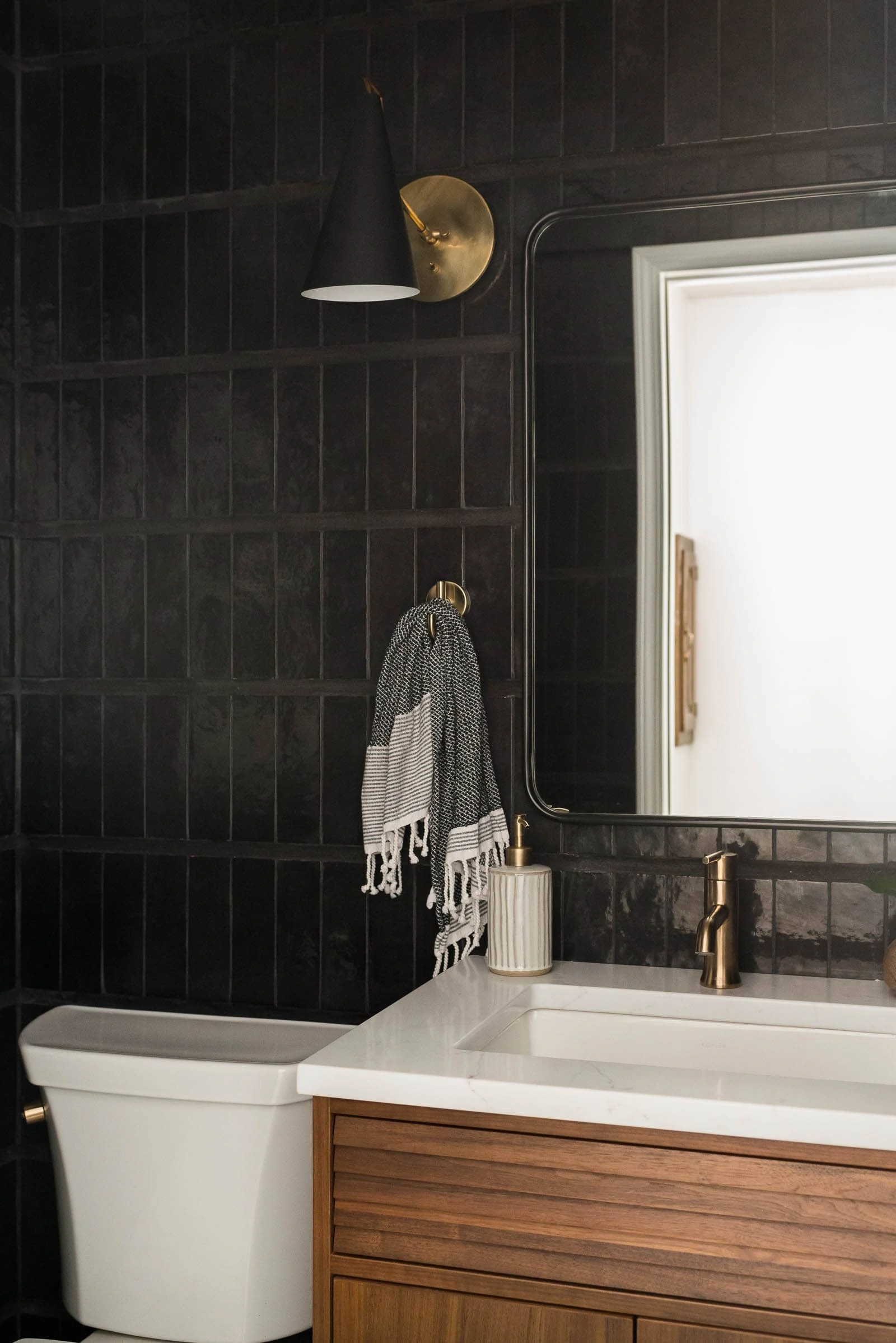
Laundry Room: Complete! See the hand painted wall treatment as well as the whole laundry room reveal!
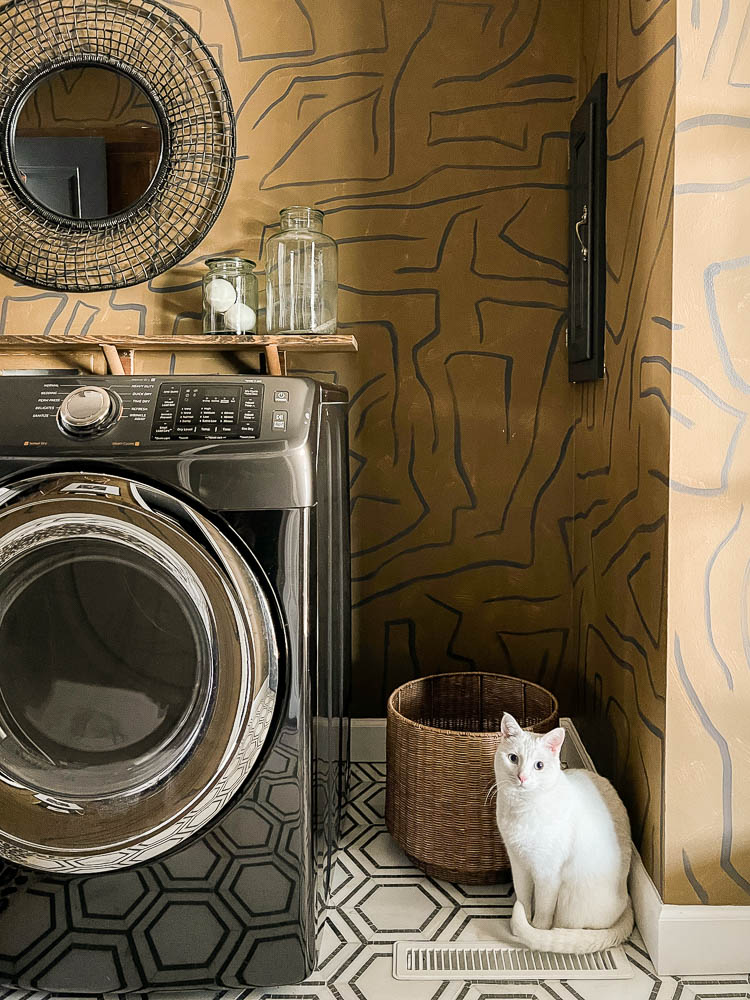
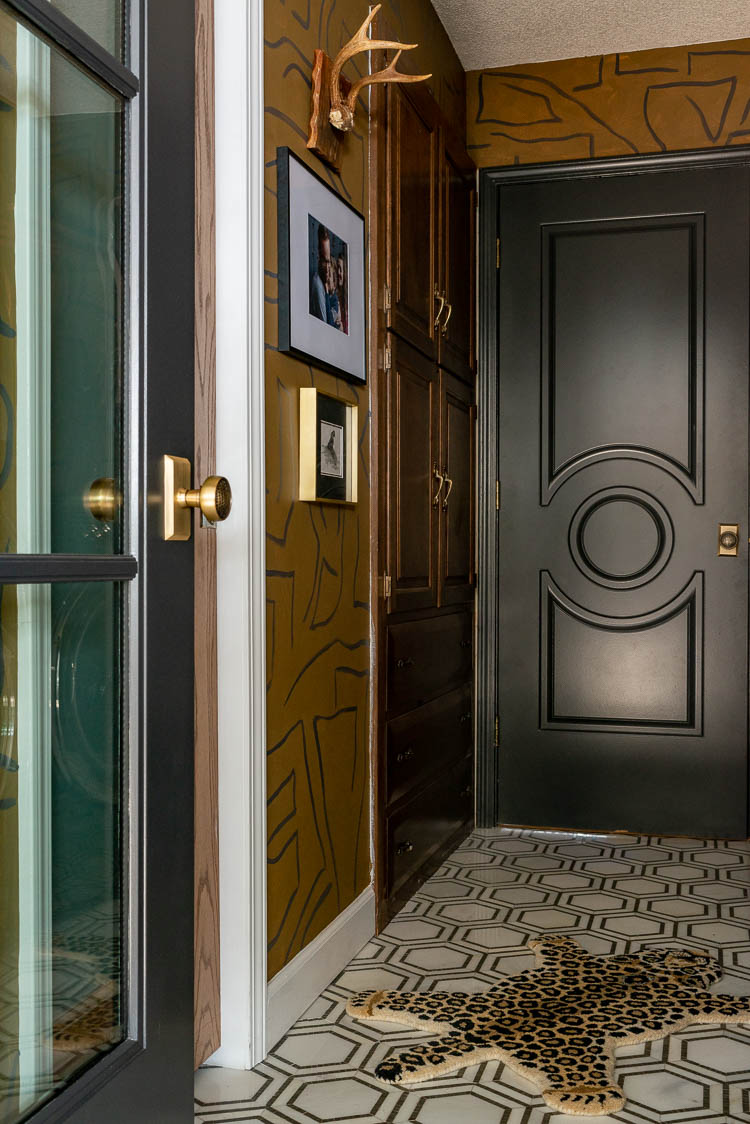
Playroom/Office: 20% Complete
We recently refreshed this space with lots of clutter control, the start of a kid's art wall and by moving things in/out and to/from other rooms.
Eventually, this room will probably turn into a full-on library. That's the dream anyways.
Sunroom : Progress 75%
We've been working on my sunroom (aka: My office) over the past few years. Over the last few years, we've painted the interior brick, added a mini split for heat and air and updated the lighting. Recently, I refreshed and added some decor, plants and more to the space. See the current Sunroom Home Office as it stands right now.
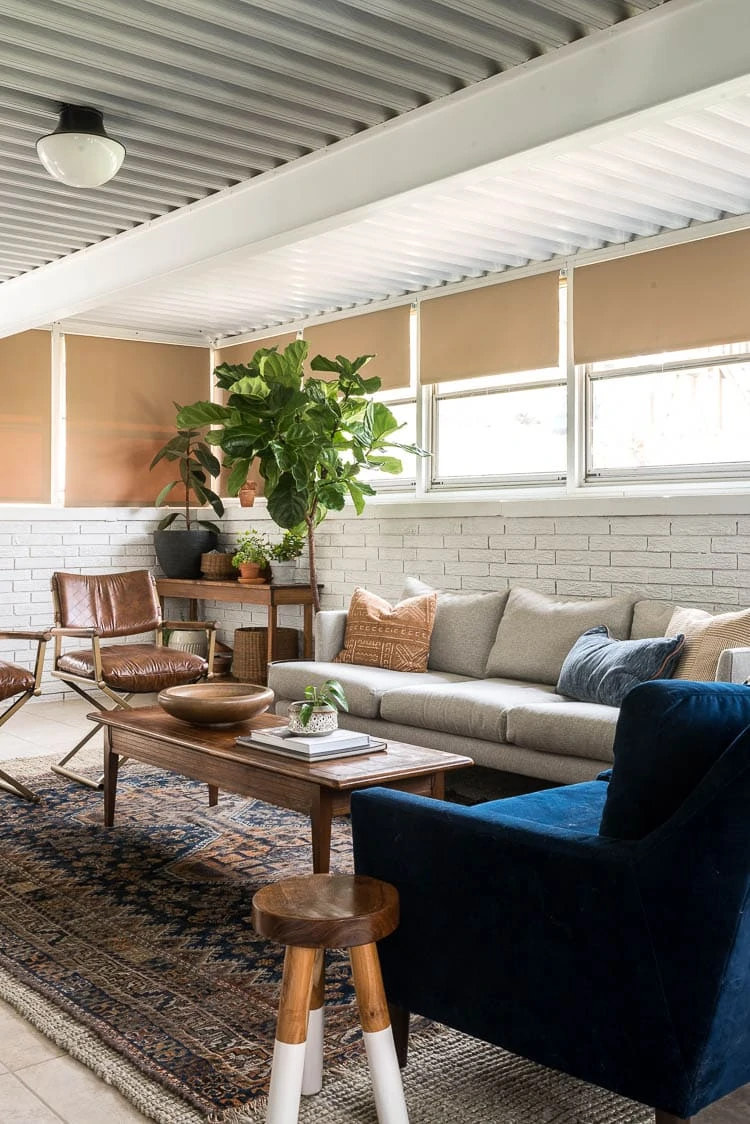
Main Living Floor:
Kitchen, Eat-In Kitchen, Formal Dining, Living Room and Loft Hallway
Eat-In Kitchen: Completed
We planked the wall, installed a new light, reupholstered chairs, built a banquette, changed the banquette to a leather cushion, sewed lots of pillows, and more.
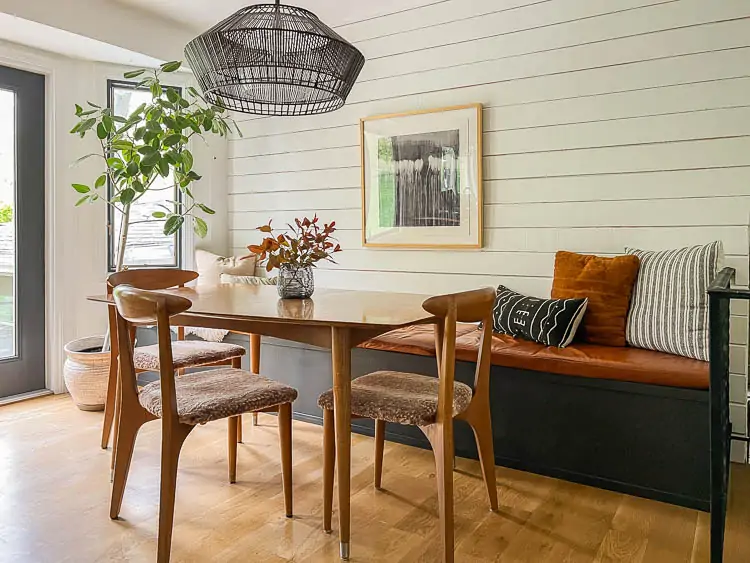
Art | Hanging Planter | Glass Vase | Table (similar) | Fabric
Kitchen: Completed
We DIY'd almost everything in our kitchen and you can see all 40 posts for all the how-to tutorials in our Kitchen Reveal post including the how-to for installing heavy duty floating shelves!
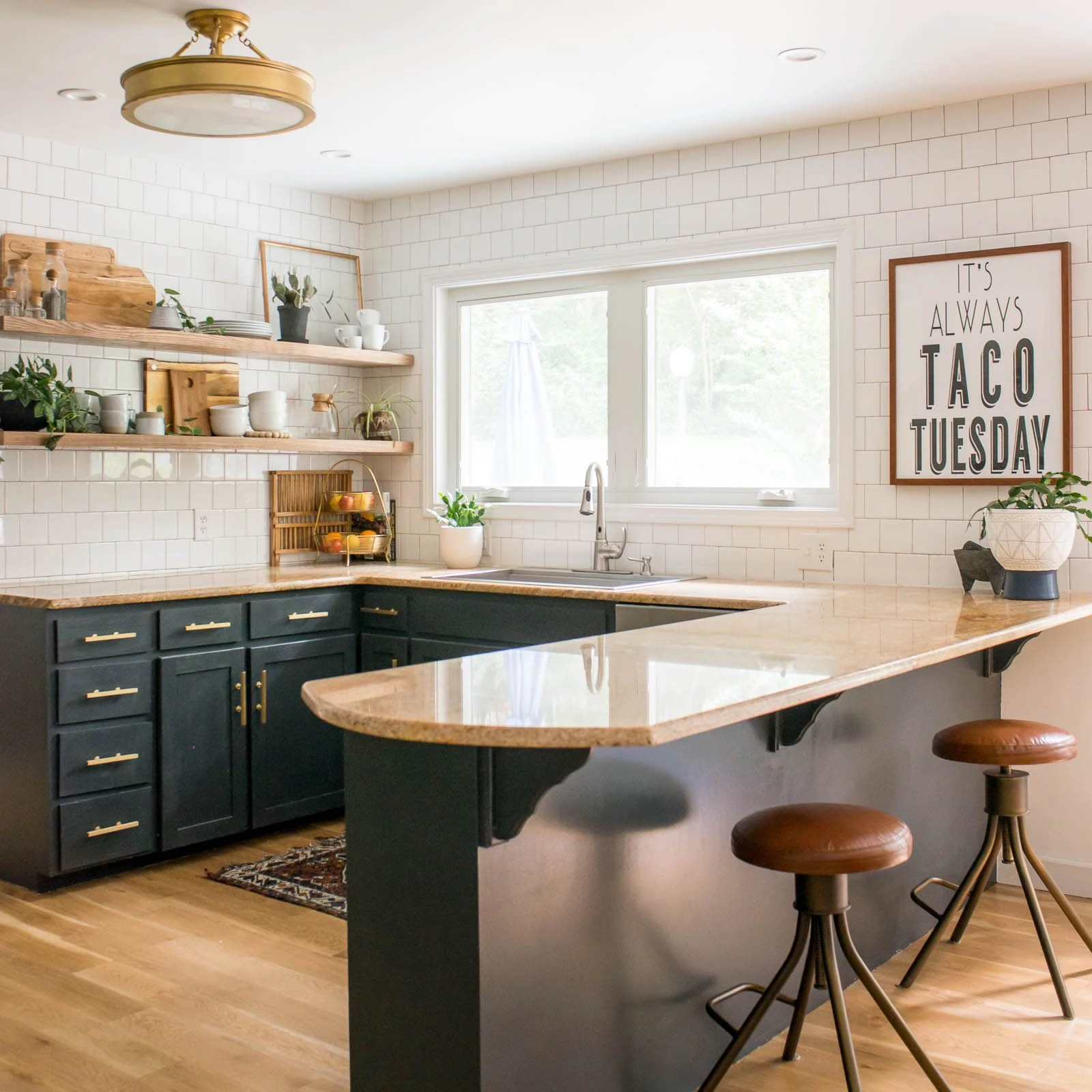
Formal Dining Room: Completed
I've been working on the vintage dining room (see how we originally had it - The Eclectic Blue and White Dining Room) and love how it now pairs with our kitchen. We changed out the light, installed wallpaper and added original art and more.
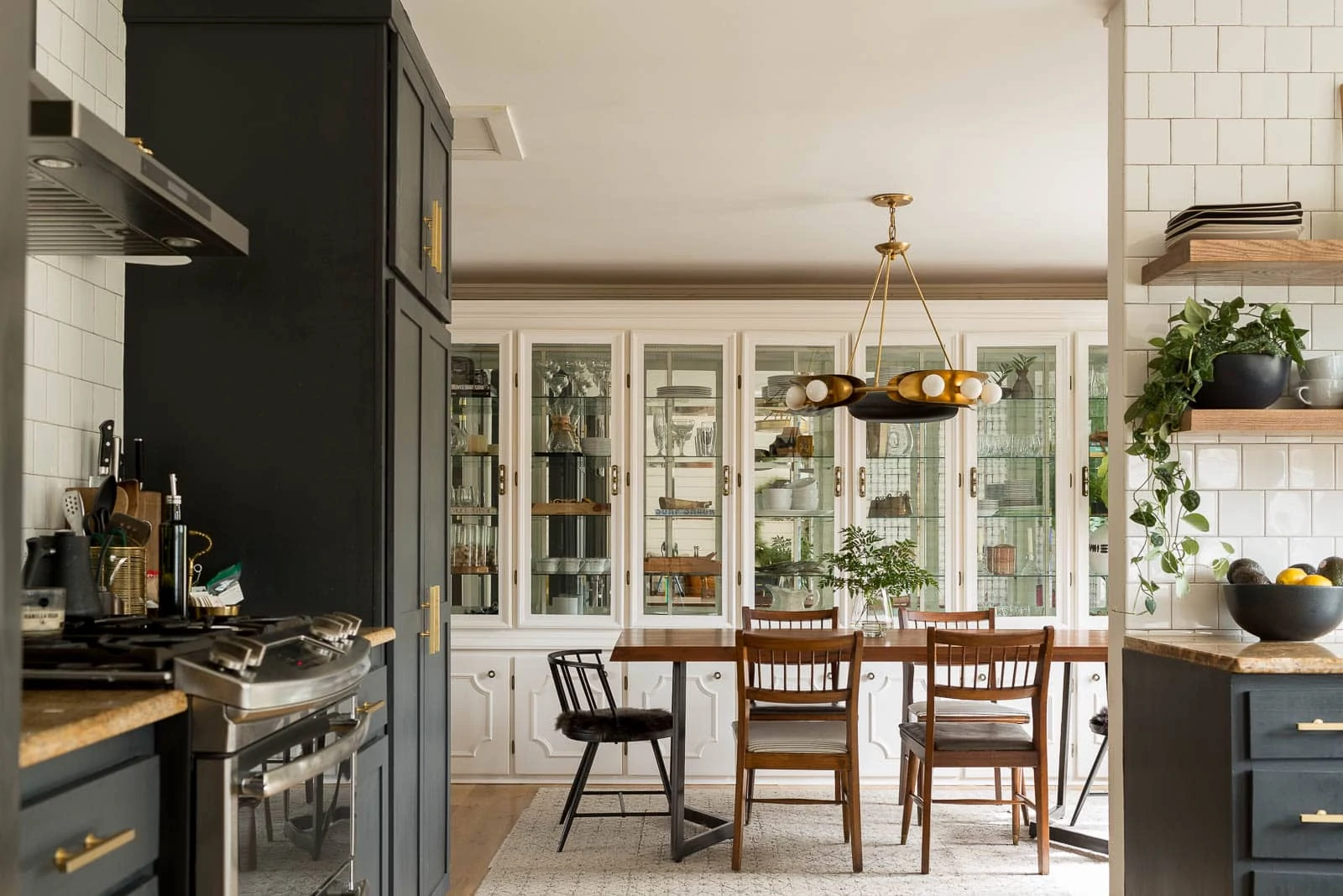
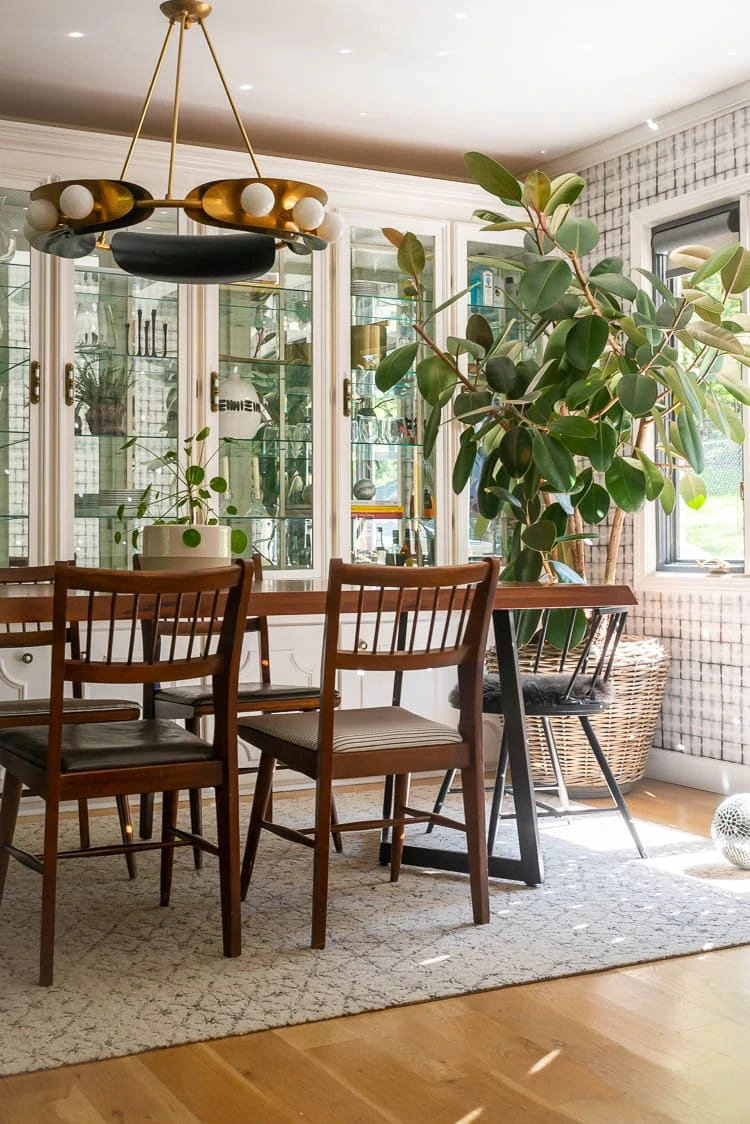
Living Room: Complete!
We've painted the walls, updated the crown moulding, added a new light, modernized the built-in, added a gallery wall, took down the gallery wall, etc. We got a new leather sofa and a few other new decor pieces. Then, I got my dream light and moved toward a more neutral refined living room. I painted the living room AGAIN and again until I found a dreamy dark green paint that just made the room sing. The pairing of the dark green and the oversized canvas both really just have my heart. This is one of my favorite rooms of the house.
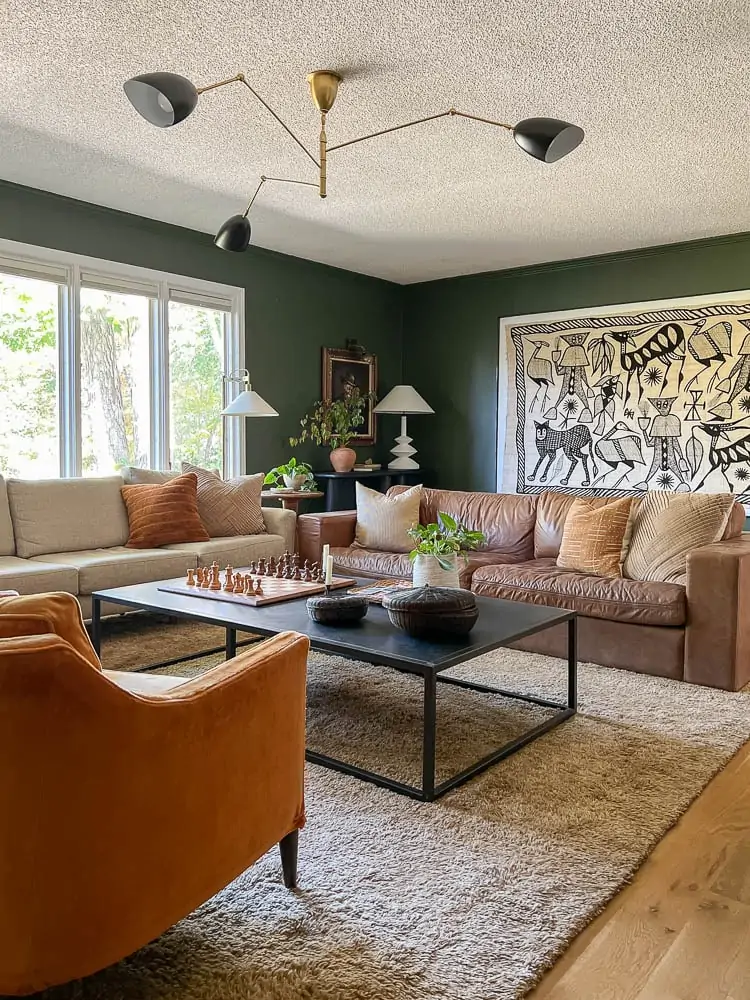
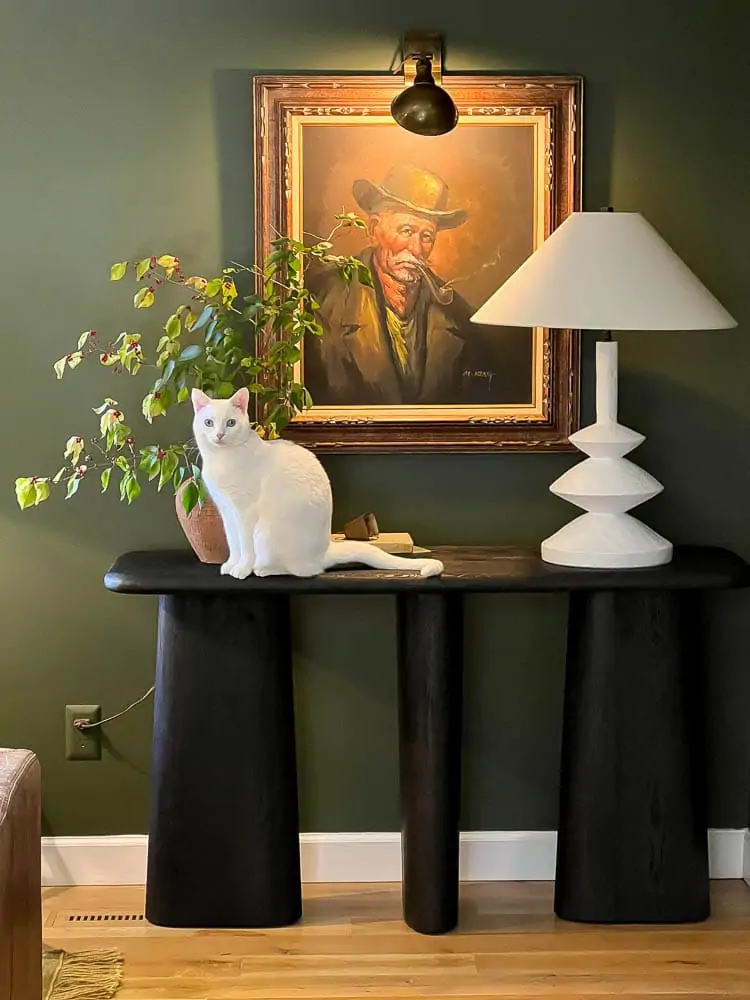
Upstairs:
Upstairs: Main Bedroom and Bath, Greyson's Room, Guest Room and Hallway Bath
Main Bedroom: Complete!
I've transformed the bedroom a few times. If you want to see the previous versions then see the Rainwashed Bright and Fresh Master bedroom and the first take of the Mid-Century Modern Master Bedroom. In 2018, I got to a place with the Vintage Master Bedroom that I really loved but decided something was lacking this year. A paint change and crown really upped the ante and it now feels so perfect. See the Tricorn Black Master Bedroom for all the sources.
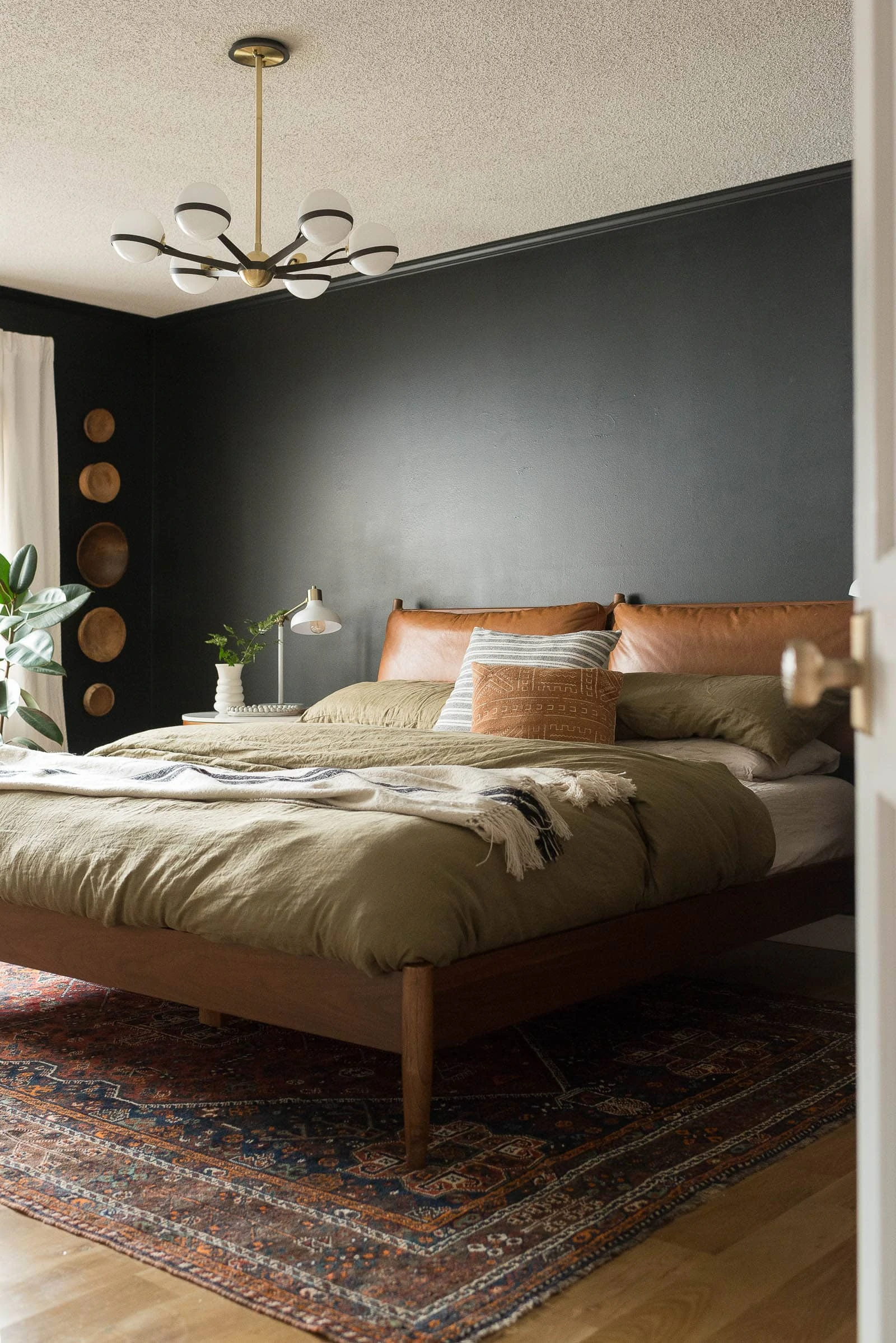
Nightstand | Lamp (similar) | Trivet (similar) | Linen Sheets | Olive Duvet | Floor Mirror (similar) | Leather Bed
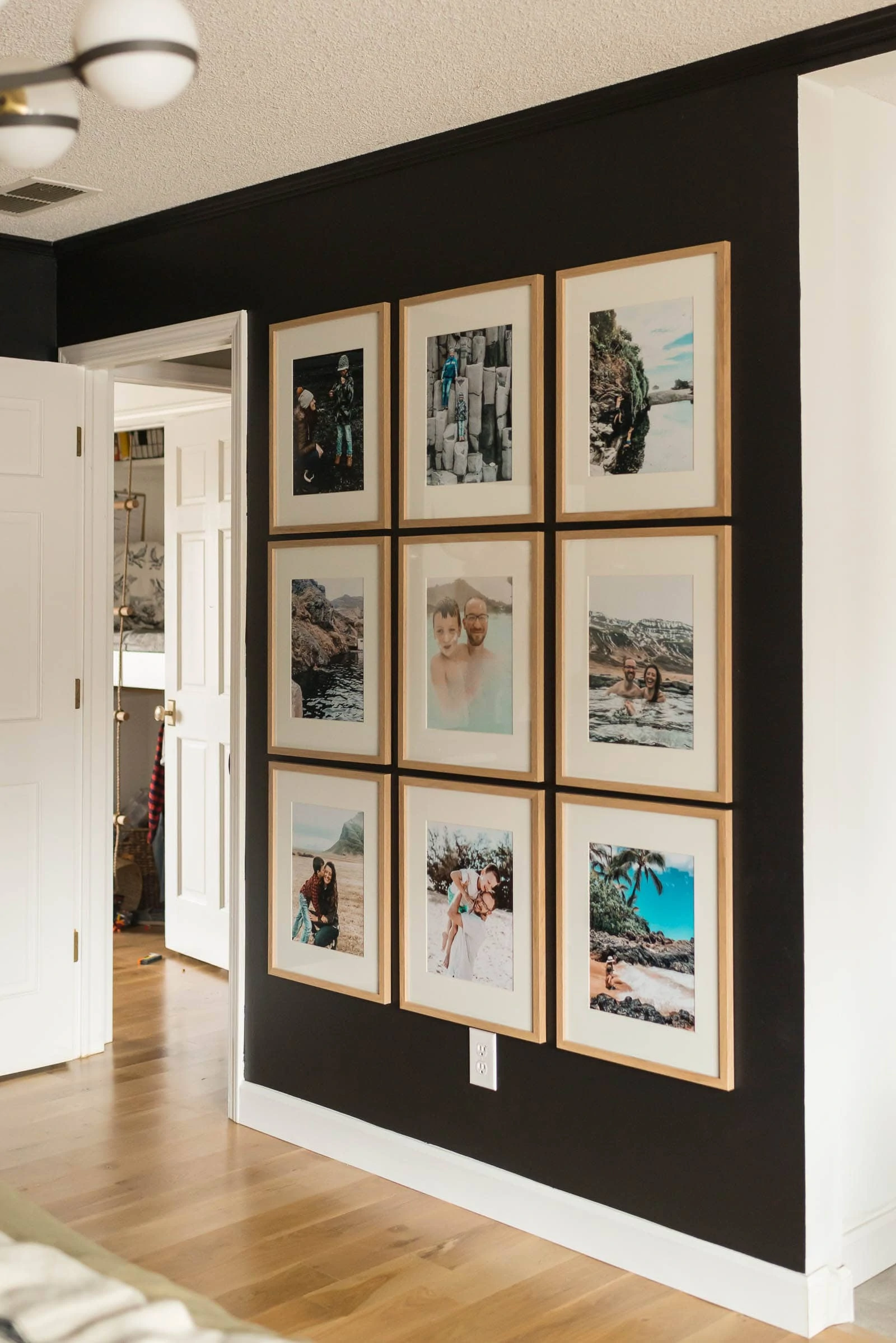
Master Bathroom Nook : 10% (needs a gut renovation)
We installed groutable vinyl tile, DIY'd a light and refreshed the whole space on $87!
Master Closet: Complete
We completed our closet which included new paint (everywhere), new carpet and trim and all new storage.
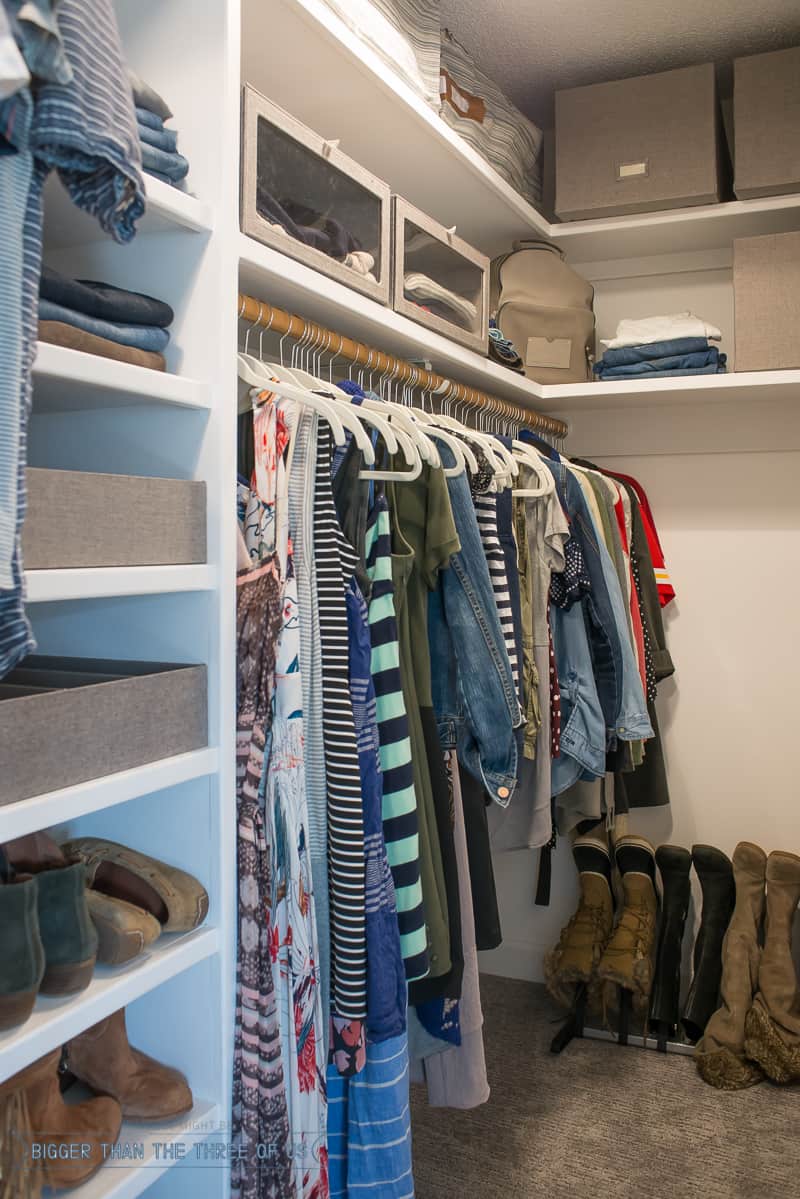
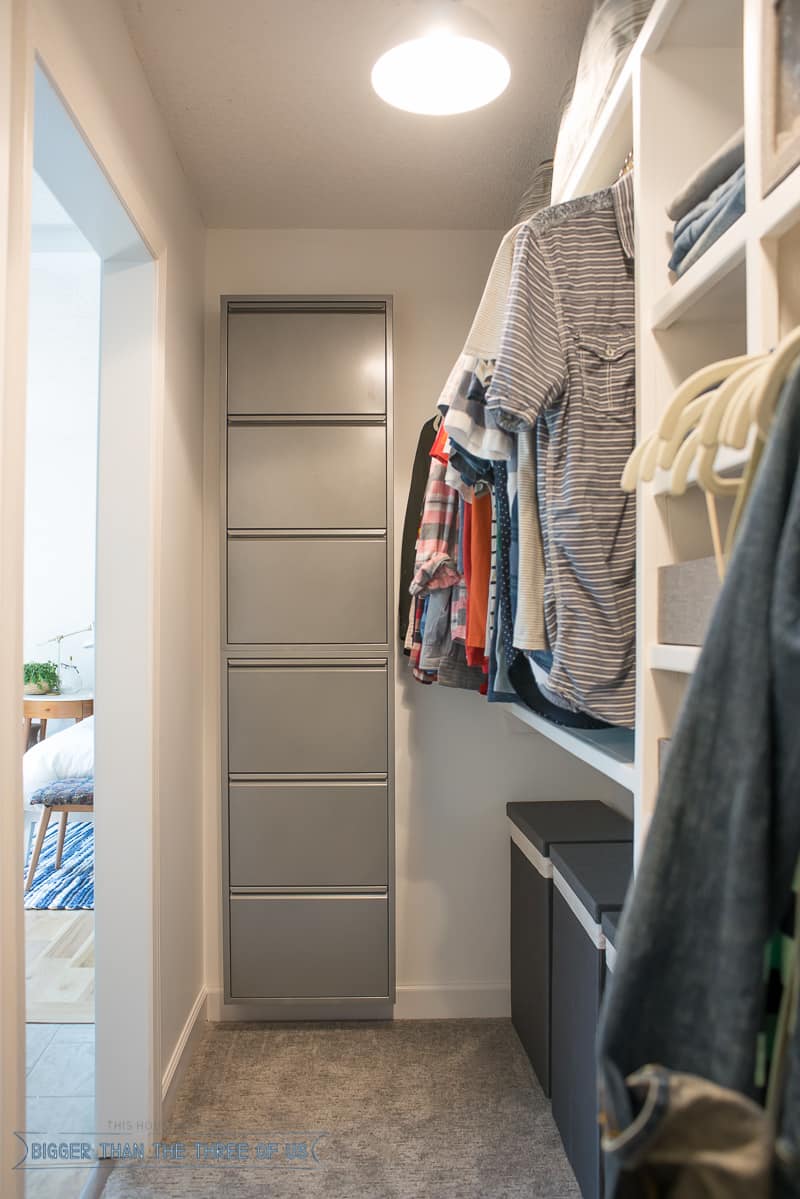
See the whole closet reveal including the drastic before/after here.
Guest Bedroom : 85% completed
Back in 2015, we participated in the One Room Challenge. We knocked the majority of the guest bedroom out during the challenge. We made a bed, a DIY Hanging planter, DIY artwork, and added lots of texture to the room. We would love to finish it off by replacing the carpet.
See the original One Room Challenge Guest Bedroom Makeover here.
Over the last six months, we have slowly tweaked things in the guest bedroom with the DIY rug art.
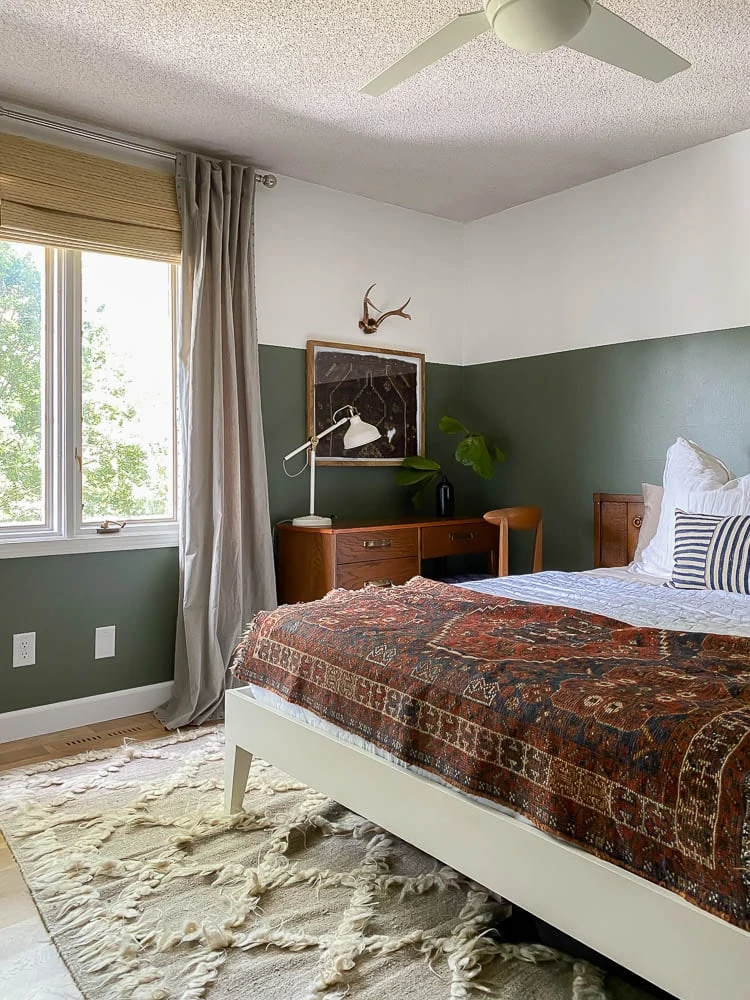
Greyson's (BIG BOY) Room : Done!
We painted the magnetic wall map, built the loft bed, had hardwood flooring installed, organized the Legos, and refreshed the whole space with paint and decor.
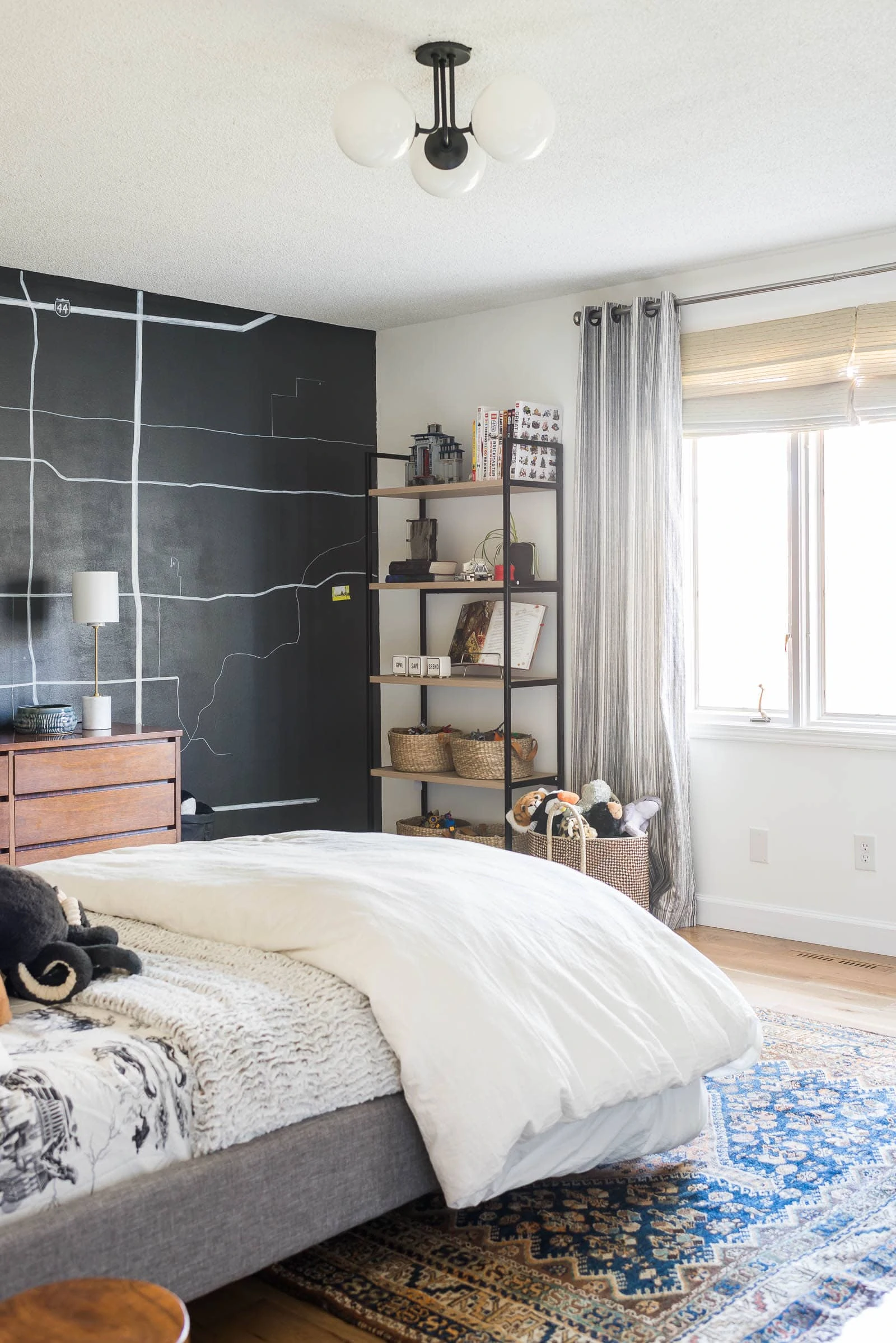
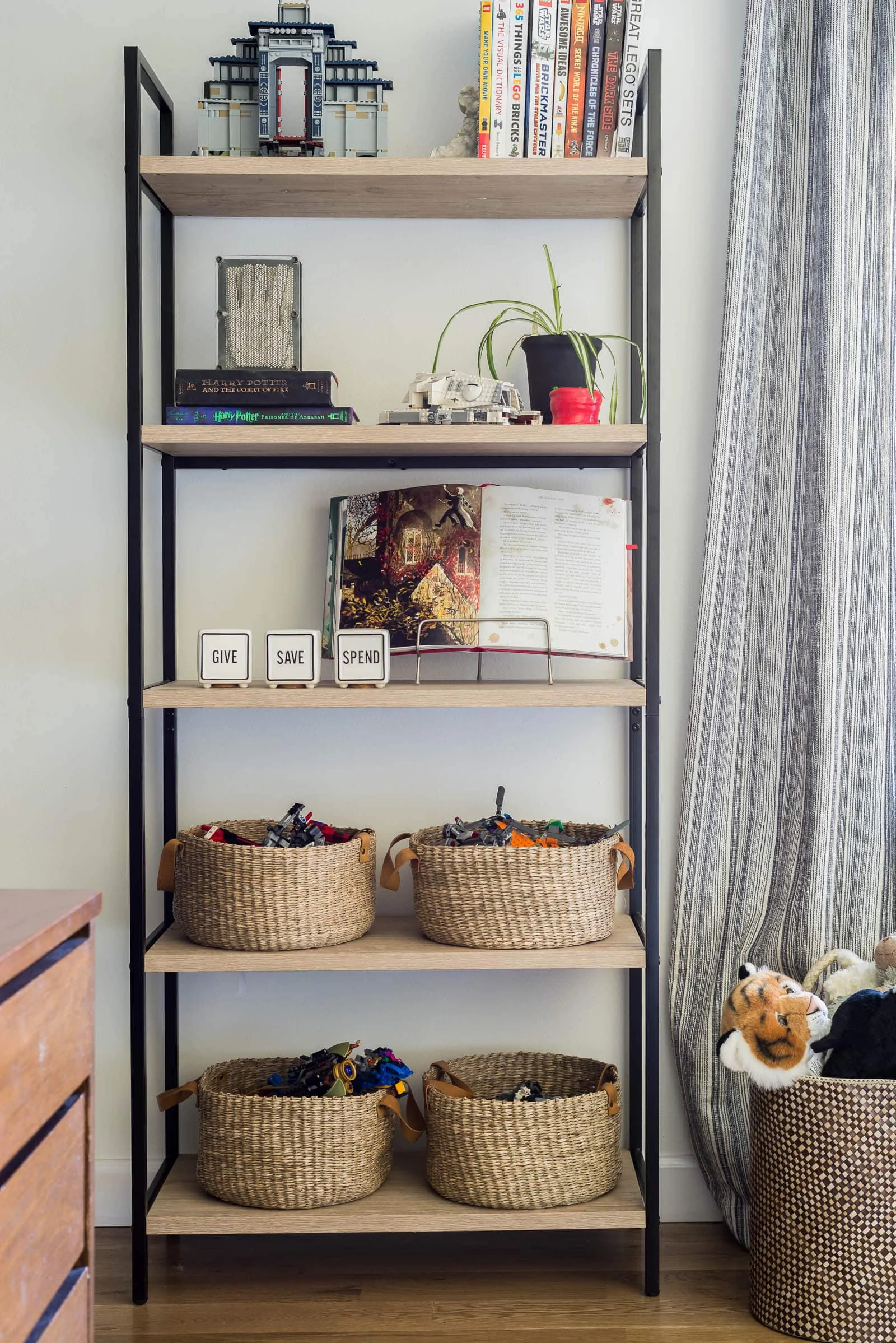
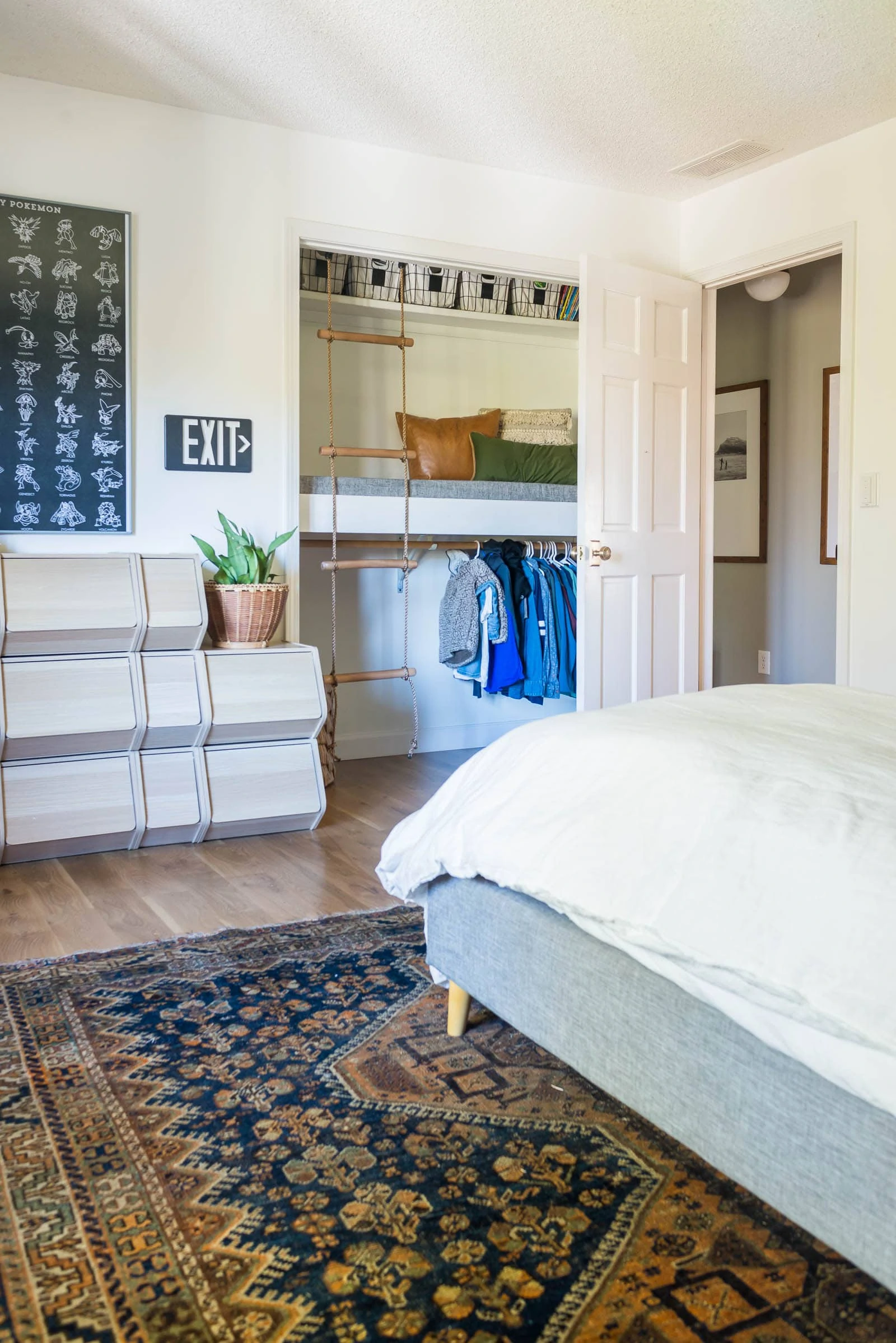
See the completed Boy Room Reveal for all the sources.
Upstairs Hallway: Completed
We ripped down wallpaper, had the walls re-mudded, painted, added new lights, added a travel gallery wall, had hardwood installed, took down the gallery wall, added new lighting and a runner, cut our own large photo mats, showed you how to cope baseboards, revealed the hallway with large scale photos and finally finished the last little bit with beautiful brass door knobs.
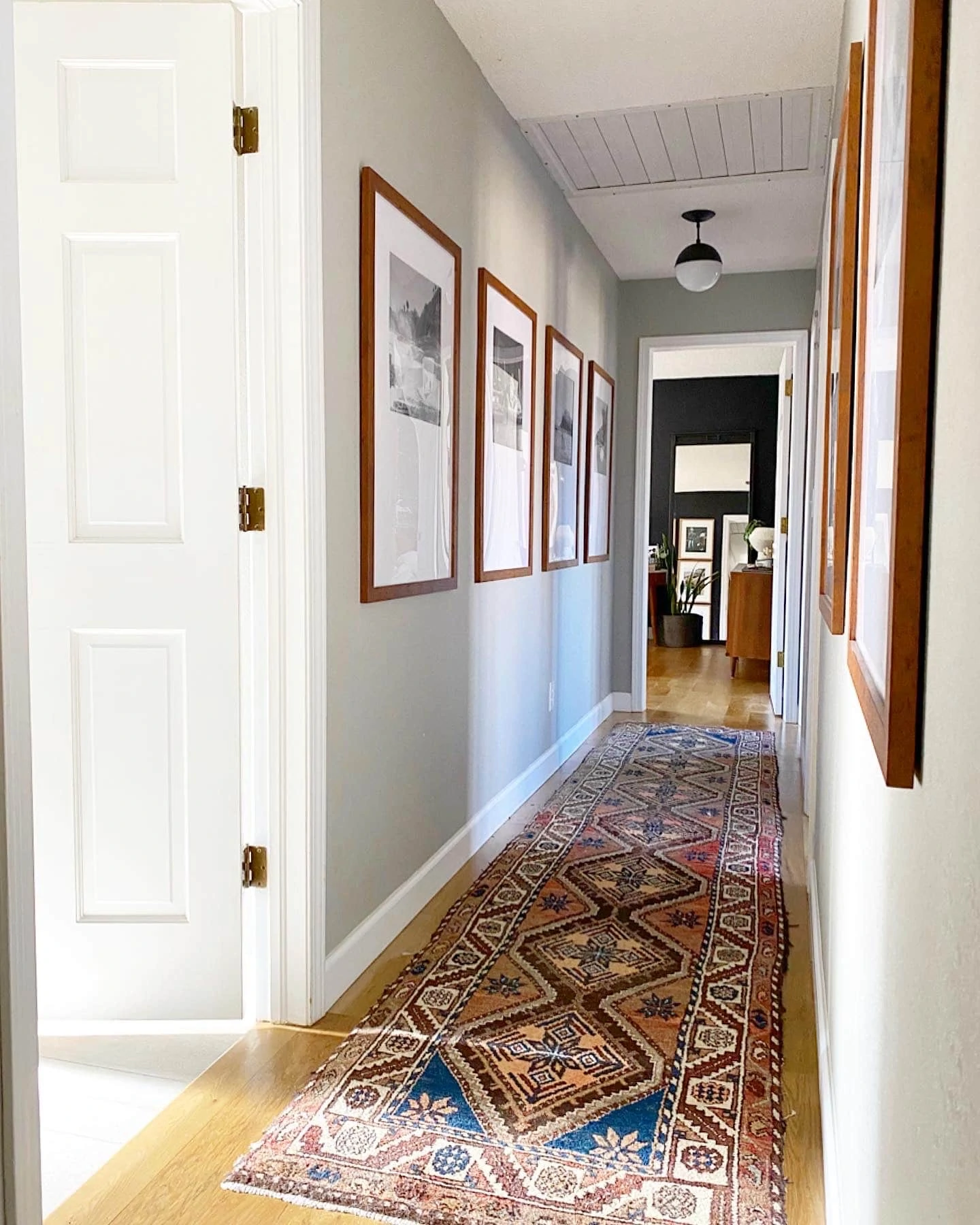
See the modern hallway reveal for more details.
Hallway Bathroom: 15%
We put in new lights, installed tile, added some privacy to the windows, put in new sinks and faucets, redid the electrical, relocated sconces and mirrors, ripped down wallpaper, painted almost everything, and added some DIY plant hangers. We'd love to eventually gut this space.
You can see more pictures and details of the bathroom in the bathroom reveal.
Basement:
Basement: Big family room, game room, storage and bathroom
We started the basement gut renovation in May of 2020. We are currently on the home stretch!
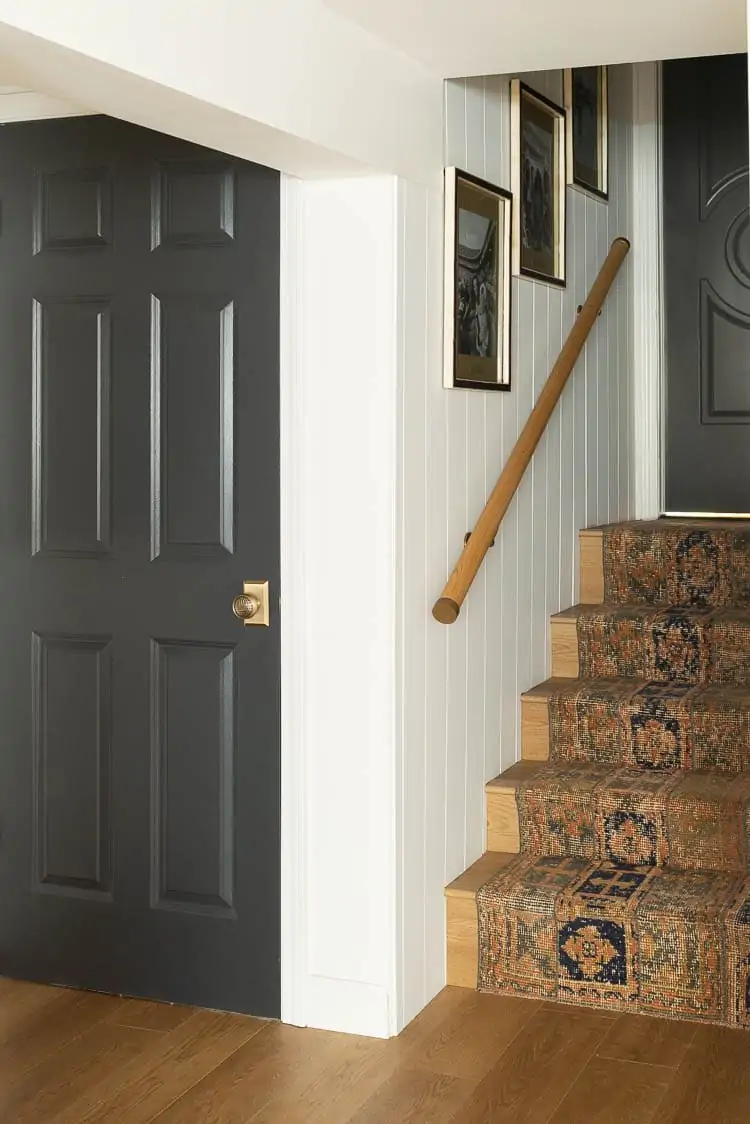
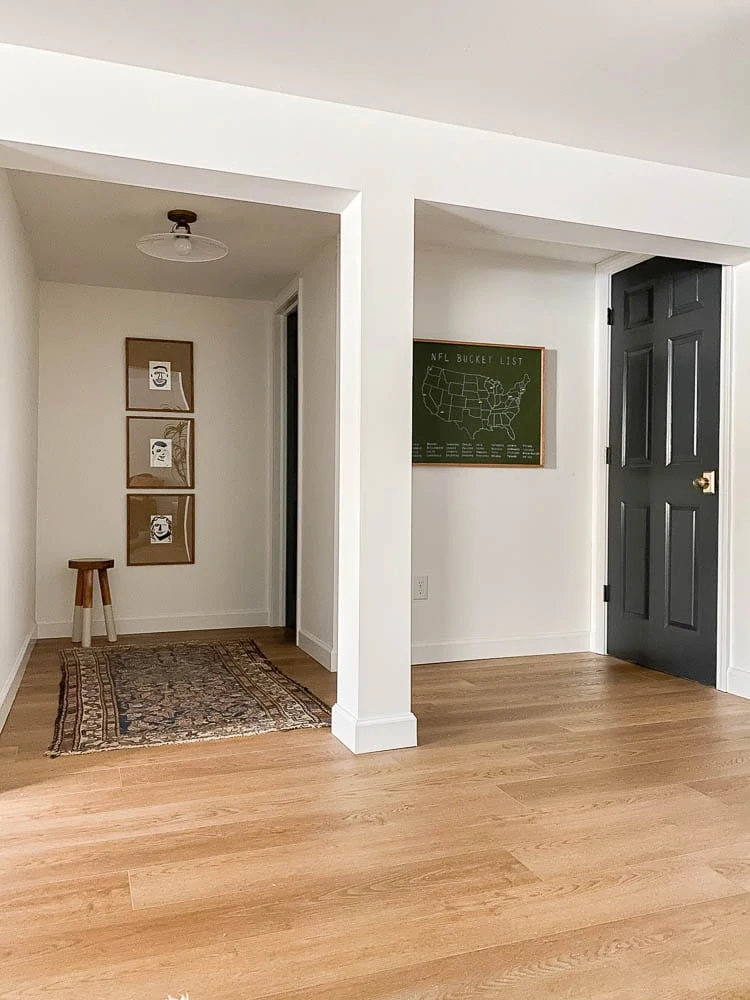
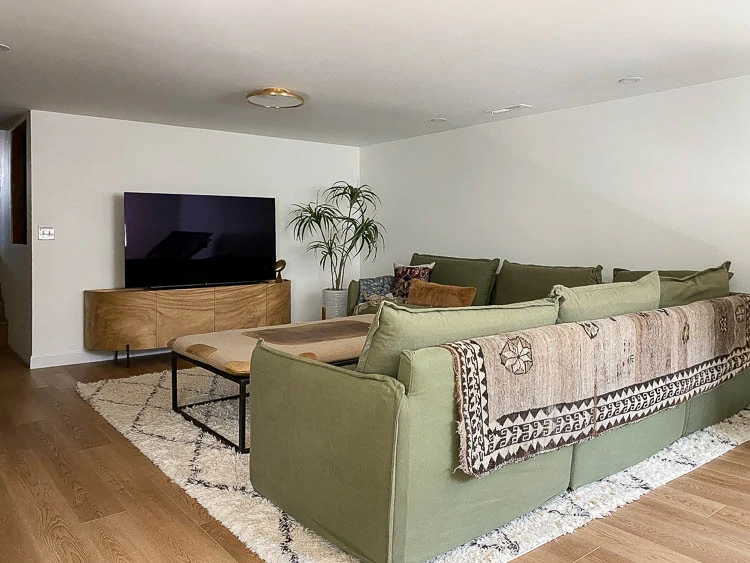
Read more about the process of the bathroom layout and makeover, asbestos removal and egress window installation. More to come soon on the rest!
I hope you enjoyed following along on our house tour!


