Our Kitchen Renovation with Dark Cabinets featured DIY open shelving, painted cabinets, wall tile and more! See how this budget kitchen remodel turned out.
Oh my gosh guys, today is the freakin' day! I'm so excited to show you the whole DIY kitchen remodel. You know what else? Today, marks the 40th time I've posted about our kitchen. There are 39 posts linked at the bottom of this post that round up all the DIYs and design boards that went into this small kitchen renovation. So, if you want some of the nitty gritty how-to's for the space, stay tuned and click on below.
Kitchen Renovation with Dark Cabinets and Open Shelving
The backstory of our budget kitchen renovation in a nutshell is this... We decided that we were going to lightly update the kitchen about three years ago. "Lightly" meaning, take down wallpaper, paint, add new lighting... you know, that type of thing. Well, we did a few of those things and then started tacking on a few more. Then, all of sudden, Luke came home from work one day and I had taken the kitchen cabinets off the wall. I just knew that I wanted kitchen shelves instead of cabinets! BUT, to be completely honest, we had not saved for a kitchen renovation because we weren't planning on doing a kitchen renovation. As we kept doing or dreaming about projects, we realized that we could have a pretty fantastic (it might not be my dream kitchen, but it's close) kitchen if we took it slow and just paid for products as we had the cash for them. So, that's why this project has been the longest project ever. I think the next time around (for example, our basement remodel) we will have a more clear picture of what we want to do beforehand and how much it's going to cost. I can totally live through a one year project but I don't want another project to span over the course of a few years. Live and learn, right?
Now that we have finished, we absolutely love it and would probably do it all over again if we had to. =)
Without further adieu, grab a cup of coffee with me and let's chat about the kitchen.
** Posted 10/10/19: This post was originally posted on 11/23/2016. I refreshed the post with more details and new links to all the tutorials. After you read the reveal, if you are curious to see what the kitchen looks like today and to see if we still love everything including that open shelving... click over to see Kitchen Updates and What We Love About Our Kitchen.
If you're a recent reader, then you may not have seen the kitchen before the renovation. So, I'm going to back up and share a few pictures of the before and then we can get into the nitty-gritty of what we decided to do and why.
Kitchen Renovation BEFORE and AFTER
This was the view standing in our eat-in kitchen and looking into the kitchen.
A small pantry sits inside that vertical cabinet but it had a separation between the two sides which made it awkward to store things in. The desk was just a clutter trap for us. There was a small doorway between the kitchen and the formal dining with two mini doors. The doors seemed to add to an already awkward space and made the formal dining seem much too formal for us.
We decided to get rid of the desk, move the oven to where the desk was and reconfigure the wall that would house the oven. That would enable us to open up the wall between the formal dining and the kitchen.
Here's a very similar angle of where we are now:
We gained about two more feet by opening up that wall, but you would have thought it was six feet! It made a huge impact!
I knew from the previous pantry that I wanted a pantry that would be more usable. We don't have a ton of kitchen items. We are more of the mindset to have a few amazing knifes and pans instead of having just tons of both. So, of course we needed storage, but I didn't feel like we needed to have storage everywhere.
Let's chat about some of the specifics on why we chose what and what was original that we kept.
Kitchen Remodel on a Budget
Like I mentioned earlier, we didn't know we were going to do the whole kitchen remodel until we were in it. So, we really had to do one thing at a time and make one decision at a time.
The first thing that we did was take down all the upper cabinets and remove the bunkhead. Once the cabinets were down and the bunkhead removed, we realized that our kitchen could feel so much more inviting if the window above the sink was larger. Enlarging a window is a decent investment but really changed the look and feel of our kitchen.
We opted to put in a five foot window. It's so nice to see more of the backyard and enjoy the yummy light that streams through the window.
Before the renovation started, we knew that we had asbestos in the popcorn ceiling. When we took down the upper cabinets, we had to put in new drywall because there wasn't any drywall above the cabinets. We love the look of a smooth ceilings but didn't want to shell out the money to have the asbestos abated. My grandpa had a popcorn sprayer (from the old days when he was a home builder). We sprayed popcorn and tried to match the color that was there but it just wasn't working. So, a few months passed and we were able to afford the asbestos abatement and drywall install. It was a pretty big investment, but totally worth it.
Budget Kitchen Cabinets
We kept the original cabinets (in the peninsula) as well as the granite countertop. Neither one would be my choice, but we were trying to save where we could. I get lots of questions on what kitchen colors work with dark cabinets and, really, I feel like warm tones and cool tones both work. We have cooler tones on our ceiling and wall tile and warmer tones with the wood shelving and the countertop color.
For the base cabinets, we painted them Cracked Pepper by Behr but color-matched that to Benjamin Moore Advance. The BM advance line is fantastic on wood. If you want to hear in-depth about cabinet painting, I did a whole podcast episode about how to paint cabinets and everything I'd recommend.
My grandpa and I built the base cabinets that flank the oven, the fridge enclosure and the pantry. It was quite the job. I learned so much through the process and am so grateful that I got to do that with my grandpa. During the process we went back and forth on the cabinet doors. We finally decided to buy them from a cabinet shop in town and it made sense to buy them for the whole kitchen and not just the new pieces. If you want to hear more about half custom/half DIY cabinet doors, then definitely check out that post.
We saved the leftover piece of granite from the old desk that was in the kitchen and had a granite store cut it in half. We used that measurement for the base cabinets that flank the oven. We saved a ton of money by making the dimensions of the cabinets fit the exact dimension of the granite piece that we had from the desk. I believe it cost us about $100 at the stone fabricator to have the granite countertop cut to size and polished when it was all said and done.
We saved a ton of money using the old kitchen cabinets that were in the peninsula. They aren't fancy with pull-out drawers but they work. Adding the new doors and cabinet hardware really changed the look of the cabinets. The new doors allowed us to change to hidden hinges which instantly make a kitchen (or bathroom) feel fresher.
*Affiliate links below, click to read my privacy and disclosure policy. Thanks for supporting this blog.
Kitchen Shelves Instead of Cabinets
I knew I wanted floating shelves in the kitchen. I wasn't scared of the dust that might accumulate or the lack of having upper cabinets, I knew the open shelves would be gorgeous and functional. I have a HUGE DIY Open Shelving Kitchen guide that explains exactly how we hung them, how high off the countertops they are, what type of wood (ash wood stained with weathered oak stain), hardware we used, etc. Take a look, if you are thinking about adding open shelving in your house. In a nutshell, we hung steel mounting brackets for the open shelves before we tiled.
We tiled around the open shelf brackets and then took the brackets down for grouting. Once the tile was completely done, we installed the floating shelves.
Tiling the kitchen wasn't hard but since we tiled from countertop to ceiling on three big walls, it did take us quite a while. We used very inexpensive 4x4 white tile. The square tile is a play on the timeless look of subway tile but just a bit different. The grout color is "oyster gray." I like the look of dark grout with white tile in other people's homes, but didn't want the starkness in my home. I honestly didn't think a taupe-type color of grout would look good, but I really love the slightly warm, but gray color that it adds to the tile.
We opted to buy pre-mixed grout so we could tile a bit at a time. It's way cheaper to mix your own grout but if you only have small pockets of time to work on tiling, then the pre-mixed grout is a good way to save time.
Wood Flooring Decision
I guess the last "big" expense or project for this kitchen renovation was adding the wood flooring in the kitchen. We had 3" red oak wood floors originally in the kitchen and the eat-in kitchen but not throughout the rest of the house. The flooring difference between these spaces made each space feel closed-off from each other. Since we opened the wall between the dining room and the kitchen, we knew we either needed to patch the floors or have new flooring installed. We opted to have new flooring installed throughout most of the house. We went for 5" white oak and I just love how it turned out.
Other than that, we did a bunch of smaller upgrades. Our DIY pantry now has a built-in coffee bar and also houses our microwave. It's not the biggest space but it's mighty. I made a spice drawer organizer for one of our small cabinets and it was the easiest DIY!
For our sink, we went with a stainless one-basin sink and absolutely love the one-basin. I splurged on the automatic faucet. You can run your hand over the top and it will stay on for thirty seconds or underneath and it will stay on for ten seconds. I really love that!!
I couldn't find a specific art piece that just felt right for us so I decided to make one. "It's Always Taco Tuesday" is such a perfect piece for us. I'm selling them in my Society 6 shop if you love it too!
Kitchen Renovation Cost
We did most of the work on the kitchen ourselves, but did hire out the asbestos abatement, gas line, wood flooring and window enlargement.
I know you all will ask "how much did it cost"? To be honest, we didn't keep a tab. We started the process and didn't know we were going to do a whole kitchen renovation. I think we spent in the ballpark of $15,000. With all new appliances, the asbestos/drywall work, new flooring and a new window... that all came to around 12,000. I think we spent the rest on all the other little things that go with a renovation. I will have to say that the total includes the eat-in kitchen too.
Check out the original reveal of the eat-in kitchen if you missed that last year or check-out the newly updated modern eat-in kitchen as it looks today.
I'm so happy to have this remodel behind us. It was the biggest job we have ever taken on and we are just absolutely thrilled with how it turned out. Really, we are pinching ourselves that it turned out as well as it did!
Before and After Photos
All the Sources for The Kitchen Renovation
All the Kitchen Posts
Gorgeous Eye Candy | Yes, We have a Kitchen | Hello Kitchen Remodel | Kitchen Lighting Cabinet Removal / Wallpaper Removal | Cabinet Removal in the Kitchen | Kitchen Lighting Take 2 | Kitchen Inspiration Black Windows and Doors | Kitchen Update Enlarged Opening | Bunkhead and Soffit Removal | Bold and Dark Trim | Framing the Kitchen Doorway | Kitchen Progress & More Bunkhead Removal | French Casement Window | Tips for Installing Baseboards | How to Install Drywall | Knife Block DIY | How to Mud Drywall | All the Details On Enlarging a Window | Eat-In Kitchen Reveal | How to Install Interior Window Trim | The Farmhouse Sink Dilemma | How to Install a Ventless, Ductless Rangehood | Affordable Storage Options for the Kitchen | How to Wire and Install Sconces | How to Create a Coffee Station Within a Small Pantry | How to Organize a Small Pantry | Custom DIY Kitchen Doors and Cabinets - All the Details on the Cost | Tiling Part One | Modern Barstool Round-Up| Asbestos Removal and Drywall Install (all the details including cost) | DIY Spice Drawer Organizer | Wood Flooring Decision | Finishing Tile with Grout and Electrical Extenders | How to Install Heavy-Duty Floating Shelves - For the Kitchen | Simple Feather Art | DIY Attic Access | DIY Wood Bead Trivet
How about a few more pictures?
Kitchen Renovation with Dark Cabinets
Thanks for following along! I know a kitchen renovation with dark cabinets isn't everyone's cup of tea but we are still completely smitten. Come over and say hi on Instagram and see it styled today!
Pin for later:


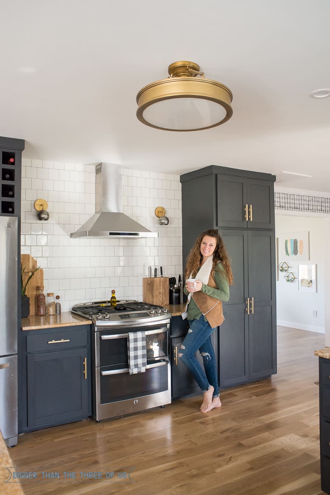
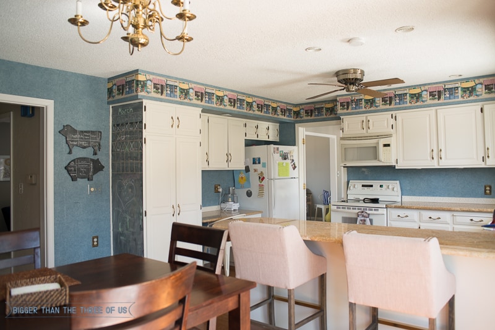
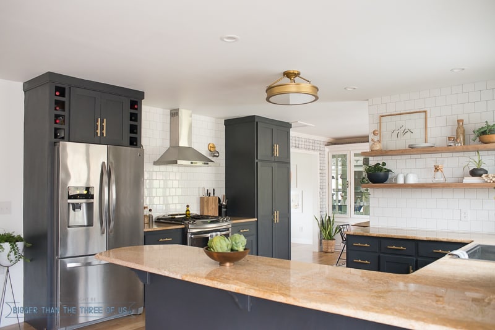
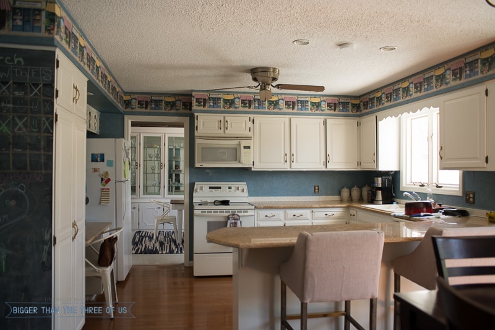
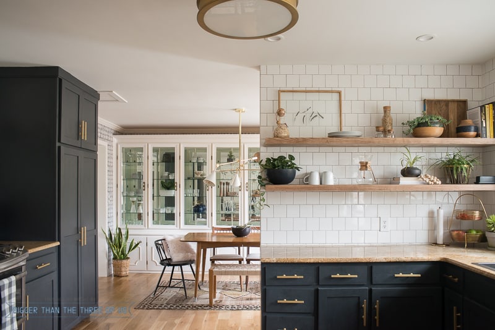
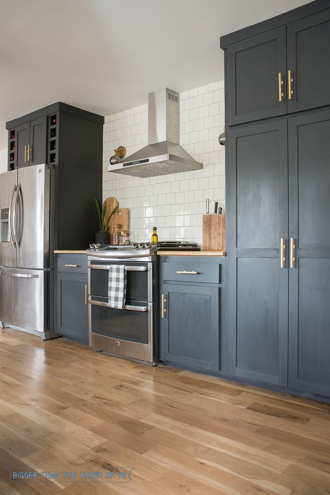
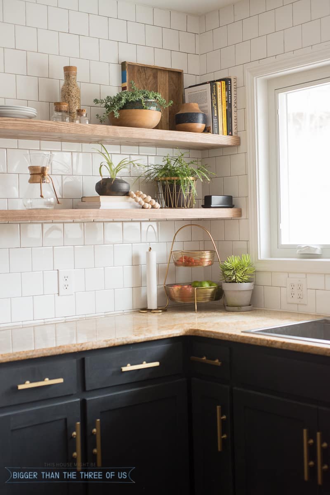
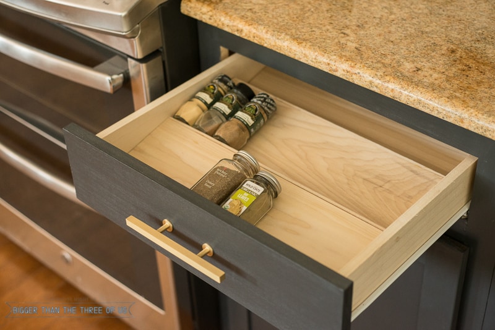
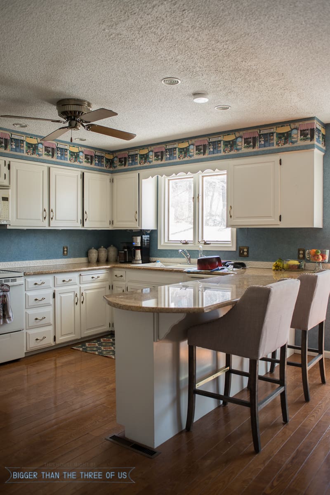
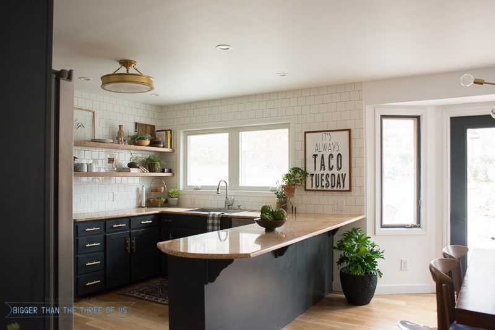

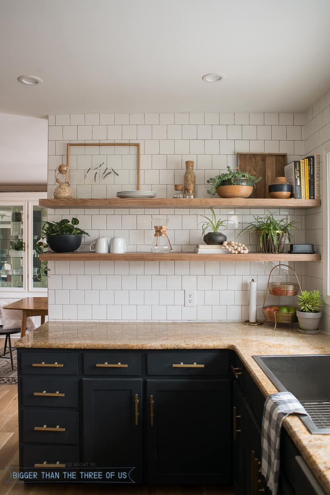
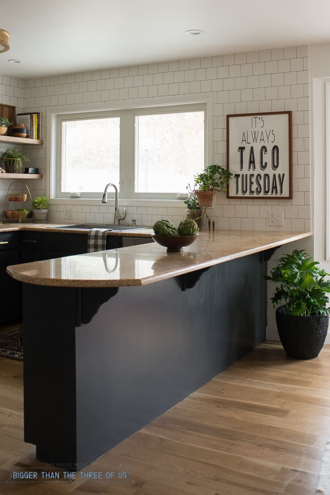
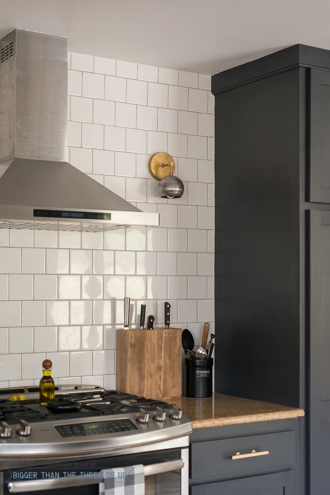
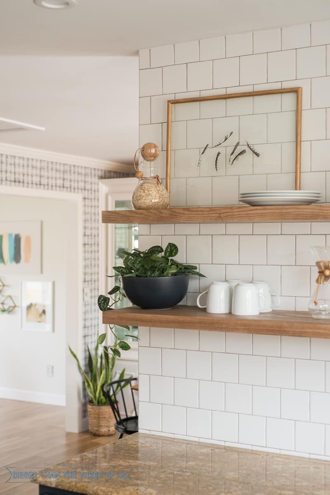
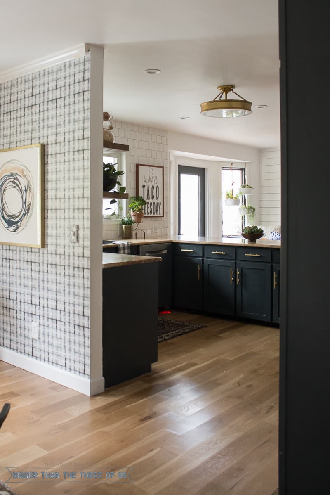
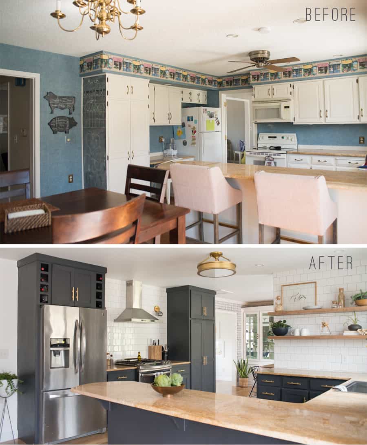
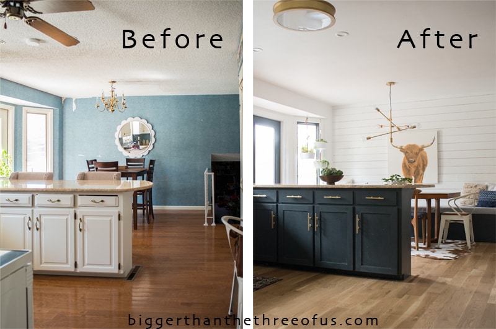
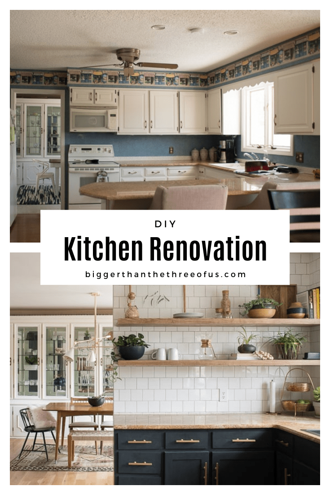
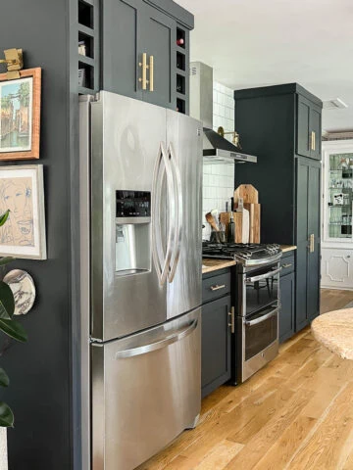
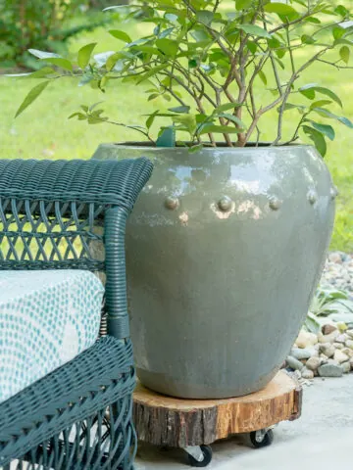
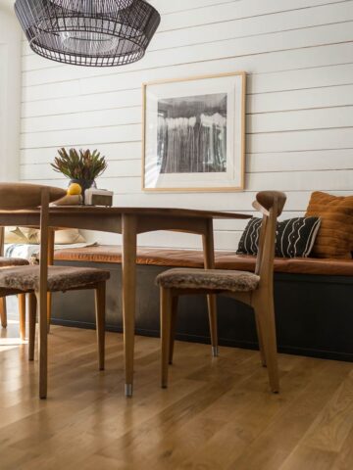
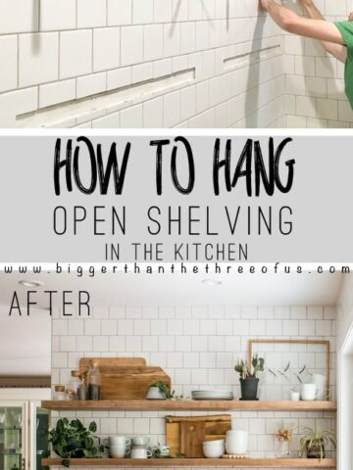
Lizzie @ Living Pretty
Wow, Ashley! Your kitchen is amazing. I've loved all the sneak peeks leading up to this post and it's just as good as I was expecting. You killed it, truly. If I had to design my own dream kitchen, it really wouldn't be far off yours - I love it!
Ashley Mayes
Thanks Lizzie! It's not huge but it has character and we love how it turned out!
hMh
Just curious how u compensated for lost space after removing wall cabinets under bulkhead?...and is there a reason you didn't square off the granite at the end of peninsula where it's rounded off? it would've modernized it a lot if you did have to reuse it... is that something that can't be done once installed ? Love the dark colour with wood shelves. Very nice
Ashley Mayes
oops, just saw this comment. We didn't square it off because we weren't sure how to do that! ha! It's something that I do agree would make it feel more modern... I need to add that back to my list as something to figure out.
Britt
What's the name of the white paint you used in the eat in kitchen?
Ashley Mayes
Hi Britt,
It's "Ultra White" by Valspar.
Maggie @ Maggie Overby Studios
What an amazing improvement. I have seen so many beautiful photos of the update but had not seen the before shots. Looks a lot like the kitchen in our rental which is badly in need of some improvemnts...I can only dream 🙁
Ashley Mayes
Thanks Maggie! It felt so good to put the before and after together! We kinda forgot how it used to look. Can't wait to see you get your hands dirty with your forever kitchen when the time comes!
Cassie Bustamante
ashley this kitchen is the stuff of dreams! i love it- the details are all perfect! it's just amazing!!!! and taco tuesday- YES!
Ashley Mayes
Thanks Cassie! It's taken us forever to get here but we love where we ended up with it.
Noelle
Hi!
What is the name of the cabinet hardware y'all used?
Thanks!
Ashley Mayes
Hi Noelle,
It's Lewis Dolan bar pulls in brushed brass ( I got them from Spokane Hardware Hut online).
Lory at Designthusiasm
Ashley, it looks amazing! What a transformation and it so goes with your aesthetic. I'm not usually a fan of dark cabinets but you opened everything up so beautifully letting so much light in that it works perfectly. I also didn't realize - the cabinets are really a dark grey, right? I had thought they were hunter green from some of the photos I've seen. Love how the white subway tile keeps a light touch too, as well as the open shelving. Beautiful job!!
Ashley Mayes
Thanks Lory! The cabinets are a weird gray/blue depending on the light.
Nicole
This is the exact color i want for our kitchen cabinets. We are currently building. Please please please tell me what brand and color of paint is?
Ashley Mayes
Hi Nicole,
The color is called Cracked Pepper by Behr. We had it color-matched to Benjamin Moore so that we could use their Advance line.
Nancy
Where did you buy the cabinet doors? Thanks for sharing great and helpful information!
Ashley Mayes
Hi,
I bought them at a local cabinet maker shop.
rachelle
Hi there, wondering what is the color of cabinet you used?
Thank you
Ashley Mayes
It's Cracked Pepper by Behr.
Rita
Hi, Looks amazing! What finish did you choose for the paint (satin, matte)?
Charisssa
Yeah, is it satin or matte finish?
Ashley Mayes
It's actually eggshell.
Charlotte
Oh my goodness, it has come such a long ways!!! What a great space. Love all the details.
Ashley Mayes
Thank you so much!
Jessica
There is so much to love in this space!!! I ne ER seen before pics of your kitchen and may I say, you did this kitchen right!!! You are giving me the feeling that I can tackle my kitchen and do a full reno.
Ashley Mayes
Thanks Jessica! You should go for it!!
Kyla @HouseOfHipsters
Ummmm, ya, so this right here...this is incredible! You have been one busy momma!!!
Ashley Mayes
Yes! We have had so much going on! Thanks Kyla!
Jessica
Awesome job!!!
I'm about to renovate a very similar space and this is great inspiration. I hadn't considered a peninsula before but it works in your space.
Great job!!
Ashley Mayes
Yay! I bet it will be great!
Shannon Churchill
What a stunning transformation!! I love every bit of it! Nice work.:) You're one of my favorite bloggers to follow!
Ashley Mayes
Shannon- you are so sweet! Thank you!
Meg @ Green With Decor
Oh my gosh, this is GORGEOUS!! So many great design decisions, enjoy your fab kitchen!! And I love that taco Tuesday sign!
Ashley Mayes
Thanks Meg! The print was the perfect thing of us!
Breanna
I love your kitchen so much!!! It's seriously gorgeous. Come do mine next?! 😉
Ashley Mayes
Thanks girl! Wish we lived closer!! We could totally have fun doing demo work together.
Jenn
Your kitchen is beautiful! My kitchen has a similar layout to your original one and I've been thinking about moving the stove to the fridge wall. Do you find it inconvenient at all to have the stove be in the walkway through the kitchen?
Ashley Mayes
Hi, Thank you! It might have been the tiniest bit inconvenient when our son was younger and would ride on toys around the kitchen. Now, we feel like it's 100% fine and would do the same thing again if we had it to do over.
Tricia @ Suburban B's
Wow Ashley - I never saw the starting point for your kitchen before and I am just stunned by the transformation. It's amazing! Kudos!! I totally love that you got to work with your Grandpa on so much of it. What a great story!!
Ashley Mayes
Thanks Tricia! It's definitely come a long ways!
Christi Chambers
Love it, Ashley!!!! Absolutely beautiful.
Ashley Mayes
Thanks Christi!! We can't wait to make memories in there.
Iris Nacole
Wow, gorgeous! I mean, every last detail so well thought out. I thought I was the only one dealing with a kitchen remodel taking forever, but I'm not alone, and that makes me feel so much better. Even so, the fact that y'all did so much yourselves puts me to shame. I just had bad luck with contracted work. LOL! Anyhow, this is magazine worthy, and I truly hope it is given the chance to be seen by all. Congratulations!
Ashley Mayes
Thanks Iris! Oh my, nope you are not alone. I'm crossing my fingers! xoxo
Karen Simon Peterson
Your kitchen looks great- you did a wonderful job on it!
Ashley Mayes
Thanks so much Karen!
Mary-the boondocks blog
Ashley I did a double take when I saw the before and after pics. I think the colors you have chosen make it look modern and sophisticated and in keeping with your aesthetic. And the best part for me was that you got to share the work with your grandpa. There is nothing like DIY to keep a family together.
Ashley Mayes
Thanks Mary! The before/afters kinda shocked us too! Love that I have that memory for sure!
Megan
Are you joking me right now?! This is seriously perfect! You guys did an amazing job and I love your style! We are on the verge of starting a kitchen reno and those gold bar handles are exactly what I've been looking for!
Ashley Mayes
You are the sweetest! Thank you so much. The gold bar pulls are a bit expensive but totally worth it! They are so gorgeous and really have done well in our messy household! Good luck with your renovation!
Beatrice Chorinksy
Wondering where you got the gorgeous golden handle bars? Love your kitchen btw.!!!
Ashley Mayes
Linked above. =) Lewis Dolin Bar Pulls
Jen
I love all your lighting fixtures! I just checked some of them out- WAY more affordable than places i was looking at that had similar styles!
We've done a ton of our own remodeling too, and always have things like the countertops where you think, "I really wish we weren't keeping that to save money..." but then at the end, it's the piece that makes yours look just a little more like your own 🙂 Fantastic job!
Ashley Mayes
Yay! Glad you found some of them for cheap! Thanks so much for your lovely comments!
Kristen Rosemark
Hi. You're kitchen is gorgeous. I particularly like the configuration of your over-refrigerator wine & cabinet storage. Any chance you could tell me how wide it is? I'm planning a kitchen reno now and would love to do that, too! Kind regards 🙂
Ashley Mayes
Thanks Kristen! If you google standard fridge and fridge enclosure guidelines... then you will get a pretty good idea. You need to allow a few inches on top for the fridge to vent and the enclosure will definitely be a different size if you choose counter-depth or regular-depth fridge.
Diana
Amazing transformation! I love your lighting choices. 🙂
http://dahliasanddimes.com/2017/01/04/kitchen-reveal-the-after/
Ashley Mayes
Thanks so much! The lighting really helped make it.
Natasha
How do you like your single basin kitchen sink? I didn't see a source for it. I've never had a single basin but really like the way they look. I'm curious to know how it is for functionality.
Ashley Mayes
We love it!! I missed linking it up. I got it from Amazon and it was around $400. In a perfect world, food would not get stuck in the corners but other than that, I really love it.
Jess
what a stunning Reno! We are moved out and renovating our whole main floor and your kitchen is almost a spitting image of what we are planning. Minus the gold detail we could be twins! Drywall starts monday and I am so excited to finally be putting it back together! I absolutely love so many of the details! How amazing that you built those cabinets with your grandpa and really such a beautiful space.
I am curious why don't you have stools at the island after the reno. The old ones looked pretty huge but I was surprised you didn't have a couple small stools tucked in there.
Thanks for sharing - pinning to show hubby! inspirational for us! Thank you!
Ashley Mayes
Thanks Jess! We have stools now but they were backordered so I didn't have them in time to shoot the kitchen reveal. =) We have leather round one's without a back so they fit underneath the counter when not in use. Best of luck with your kitchen reno - I'm sure it will be amazing!
Sarah
You are killin' it! What an incredible "budget" reno. Thanks for showing us how blah kitchens can be fabulous without a complete gut reno.
Ashley Mayes
You are so sweet! Thanks Sarah!
Michelle
I love how this turned out. I have really been wanting to go Black with gold handles but I have Stainless Steel appliances and wasn't sure I could get away with it. I really love how the room has great light with the dark and the mix of gold and stainless steel. There is hope for me.
Ashley Mayes
Glad you feel inspired, Michelle!
Poulin Design Center
Nice blog! and nice design of kitchen, this type of kitchen make homes attractive.
North East Factory Direct
this kitchen is soooo Gorgeous! and It is so modern and clean looking. I’m really impressed.
Caitie
Do you have rough dimensions you can share? It's a gorgeous makeover!
Ashley Mayes
Hi Caitie,
What dimensions are you wanting?
Thanks,
Ashley
Caitie
Can you share rough dimensions? It's gorgeous!
Lisa Maul
What color white did you use on the kitchen walls? We have black cabinets too and I like the softness it brings to the space.
Ashley Mayes
Hi Lisa. It's Simply White by Valspar. It's a bright white with a blue undertone in person .... definitely love how it pairs with our cabinets. Hope that helps!
Karmen
Can you tell me the name of the light that you have in the kitchen. I searched for it at wayfair but the link just takes you to wayfair.
Karmen
Ashley Mayes
Here's a link. (aff.) http://rstyle.me/n/cra66nb5yhf
Thanks!
Pamela sharp
LOVE LOVE LOVE the kitchen!!! The gold handles and accents TOTALLY tie n with ur granite countertops!!! No need to change out counters!!! Also, at first I thought u did the white subway tile on the backsplash & walls but after a closer look, saw it was regular white tile! It’s a different twist on subway tile mania but also wondered if it was less costly?!? I’m sure it took a bit longer since tiles r smaller but LOOKS FANTASTIC!! WELL DONE!!!!!!!
Ashley Mayes
Awww, thanks Pamela! We tried to pick accessories that would tie in the granite since the granite was in good condition. The square tile is super affordable. I'm not sure how it compares with subway tile but the square tile is around .60 a square foot.
alma
Love you kitchen! I wanted to go with white cabinets nut I'm loving the dark cabinets!! Now i can't decide 🙁 Are you missing the upper cabinets???? Did you not need a lot of storage???
Ashley Mayes
Hi Alma. I absolutely love the open shelving and am fine with not having the uppers BUT if you are a person that likes to have lots of dishes, cups, etc,. it's probably not a good choice for you. I have enough storage but that's something to take into account for sure.
rachelle
Sorry for the duplicity... wondering what color are the cabinets and what sort of paint or the finish of the paint? And Is there any specifics on repainting them that you took?
Thanks so much.
Ashley Mayes
Cracked Pepper by Behr. I just did a podcast episode talking about all the details on painting cabinets. https://biggerthanthethreeofus.com/painting-cabinets-podcast-episode-2/
Heather Pachiorka
I really like your granite...thought it was butcher block in one of the pictures, and it is very similar to what I have in my ensuite...so now I have another idea for how to use it with a charcoal! Looks great with the light fixture and cabinet pulls as well. Love your kitchen...
Ashley Mayes
Awww, thanks! Definitely granite and original to when we bought the house.
Chelsea
Looks awesome! Any chance you remember the grout colour you used for the backsplash?
Lisa
Yes this kitchen is beautiful. Would love to know the grout color for the subway tile please. Thank you
Ashley Mayes
Hi Lisa,
Thank you! It's Oyster Gray which was a premixed color that we bought from Home Depot.
Kimberly
Love this kitchen! Can you give more details about the backsplash? Size and glossy vs. matte? Thank you!
Ashley Mayes
It's directly linked on the post under "sources". It's from Home Depot. =)
Lisa
Ashley, so fun to check out your kitchen remodel! We have a similar layout in need of a reno and I love seeing how you reconfigured your space. The fact that you and your grandpa built some of those cabinets and worked on this together is just about the best thing ever!! It all came out beautifully!
Ashley Mayes
Awww, thanks Lisa! We absolutely love it (and for the price... it really can't be beat!). Thanks for your super sweet comment.
Cortney Zieky
Where did you find your white back splash tile? love the shape!
Ashley Mayes
It's linked below but it's from Home Depot.
Stefanie
Can you reshare the link to your tile please? I tried clicking the Home Depot link but it just takes me to the home page... wonder if it's still available?
Ashley Mayes
Oh, bummer. This looks to be it: https://fave.co/2L3TPvD
Val
I recently painted my cabinets this same color bc I loved yours so much. I’m interested in the name of the dark charcoal color you painted frame and door? Also did you paint your walls and trim the same color white?
Ashley Mayes
Thanks Val! It's actually the same color! And yes, ultra white in semi gloss for the trim and eggshell for the walls.
JSON formatter
So fun to check out your kitchen remodel!
Ashley Mayes
Thanks so much!
Tracie
Hi there! Just wanted to stop back by and thank you guys for your tips and tutorials. We re-did our kitchen ( replaced upper cabinets with floatingeccom shelves, painted cabinets etc.). We used a lot of your good info and recommendations (brackets, hood, primer, Paint. Wish I could post pictures!
Ashley Mayes
Hi Tracie! Thanks so much for taking the time to write a comment! I bet your kitchen turned out beautifully! If you ever post on IG, just tag me! I'd love to see the kitchen.
Scarlet
It is so beautiful. We need to redo our kitchen to I am pinning this for all the fabulous kitchen details. I love that cabinet color too!
Ashley Mayes
That's such a fun process! Good luck!!
Hope Russell
Hello Ashley,
I just came across this post. Your kitchen is beautiful. I’m just about to do the same thing with our kitchen window but I’m not sure where to start with the labor. Did you just contract it out with a construction company, or did the window company do all the framing? Thanks in advance.
Hope
Ashley Mayes
Hi Hope,
We used a small construction company who was interested in a one-off job. They wanted to use a specific window brand and I picked it out. They took care of picking it up and all the supplies that went into that. I had them bid it for us to finish off the inside of the trim and tile work. You can have it bid from start-to-finish by a construction company or a window company. For trickier installs (enlargements), Pella for example will use one of their regular contractors and work with you that way.
Hope that helps!
Ashley
Melissa
Looking to do this to a window in St. Louis Missouri- just relocated from Maryland.
Just wanting to clarify- did Pella do all of the work of enlarging the frame for your window? I have called so many window companies. Unless it is removing a current window and replacing with the same size, they are not interested. I'm losing hope!
Ashley Mayes
I called Pella to ask for window contractors they recommend (who source through their stores). Another option for this is to use a general contractor. We did this for our basement egress windows (similar situation with enlarging the windows). It took some effort to find someone to do the basement as well but it's worth it!
Ginger Runnels
Love your kitchen so much! Can you tell me about the cabinet hardware? Style, where to purchase?
Thanks!
Ginger
Ashley Mayes
Thank you Ginger! It's by Lewis Dolin. Here's a link: https://rstyle.me/+ySnToAys6X2-d14BoPD2yw
laura
Where did you get the floating shelves? not the hardware, just the wood?
Ashley Mayes
Hi Laura,
I searched "Exotic wood store" in my area and that opened up a bunch of options to buying all different types of slab woods.
Cleveland Cabinets
Wow, what a stunning kitchen! Thanks for sharing!
Nikki
Hi Ashley! Random question, we are doing the same tile and grout as you and am wondering the grout line size you used? Thanks!
Ashley Mayes
I can't remember! I think it might have been the smallest green spacers (Home Depot) that I could find.
Melissa
I stumbled upon your site while looking for kitchen renovations. I am so grateful I did!!! Your layout is almost identical to mine. I am curious to know the depth of your cabinets on the peninsula. They definitely do not seem to be 24" like standard base cabinets. Do you mind sharing?
Ashley Mayes
Hi, They are original (70s era) cabinets in the peninsula. They aren't standard and are around 14" which is annoying! ha.
Suzy
Hi Ashley,
Beautiful kitchen! Can you tell me how thick your floating open shelves are? I'm installing open shelves in our kitchen (10" depth x 45" length) and am unsure what thickness of shelf I should get.
Ashley Mayes
Hi, The thickness will depend on your shelf brackets. Whoever you buy your shelf brackets from will have a template for the size that you are able to use.
Courtney
Wow, what a gorgeous kitchen! Could you share the dimensions of the room?
Melinda
Hello! I LOVE how you made your countertops look intentional and not outdated. Absolutely stunning kitchen!! Do you have any color suggestions for updating what I believe is baltic brown granite with a black granite island? The baltic brown has a good amount of the lighter tan (or grey/beige?) and cream. But also has brown and black too. I can send a picture too. Thank you so much for your advice!