Happy Friday! It really is a "Happy Friday" over here, because people, we have kitchen progress! For some of the slowest diy'ers on the planet... we are stoked! Yep, stoked. Ready to see some beautiful pictures?
I posted these on IG:
and
We had the electrician come over and move our 220 volt electrical to a different wall so that we could move the stove. I had him do a few other small electrical things while he was crawling around in the attic and the basement. The stove wire ended up being trickier than it should have been, so I'm glad we contracted that out. I think our total bill was $315. It took him and one of his guys around four hours to do everything, so I feel like that was money well spent. Luke and I are pretty confident with electrical now, but not so much with the larger voltage. We choose to go the safer route and pay it out and I'm happy that we did.
Now, we have the stove and fridge on the same wall. It's a bit cramped there, but I'm hoping, over time, I can figure out how to make it look more seamless. The bunk head will be coming down eventually and the cabinet between the stove and fridge will be raised to counter height. Both of those things should help that area look a bit less mis-matched.
After the electrical was moved, we started demoing the wall. In the beginning, we were just having fun and taking a hammer to it. Neither one of us thought to hang plastic sheeting or anything and that was a BIG mistake. The drywall dust got everywhere! Towards the end (the very end), Luke had the idea to staple thick sheeting up around the enclosure to contain the mess. Another thing he did, was score the area that we were taking out with a utility knife. Why we didn't think of this before, I have no idea. The drywall came out in large pieces after the scoring.
We got both 2x4's and the door jam completely out. We still need to widen the door to the edge of the cabinets (see above picture) and will have to remove one more 2x4 to do that. Next up is bunk head removal. Yay, for more dust and dirt. Ha.
Hope you all have a great weekend! We plan on having a bbq with friends and some downtime. Oh, and a Chiefs game of course.


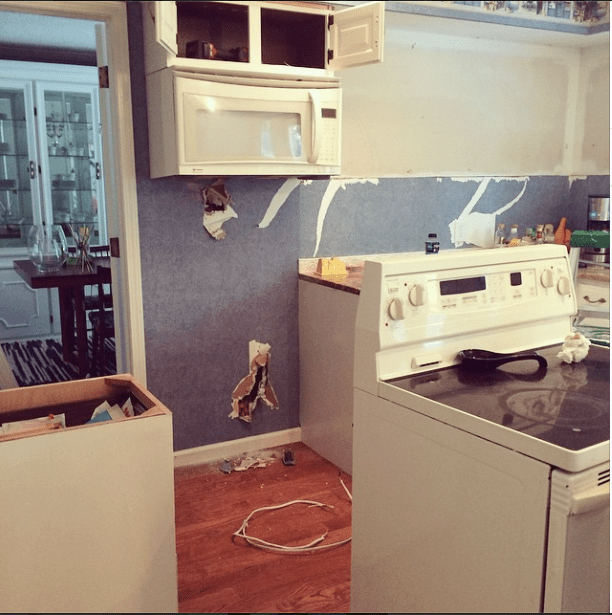
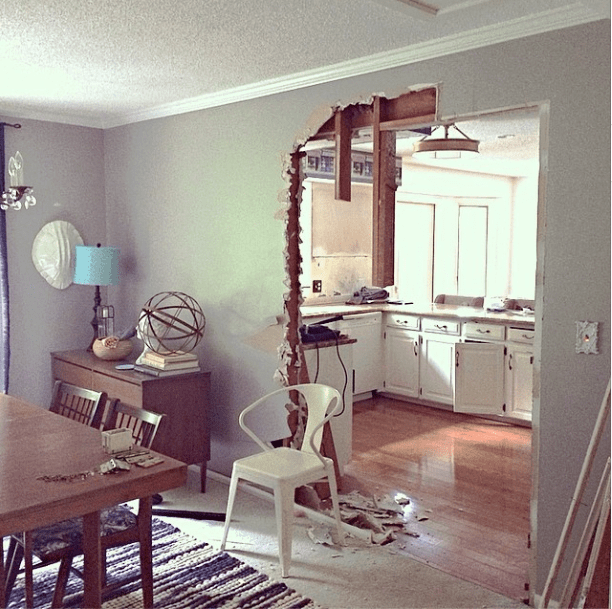
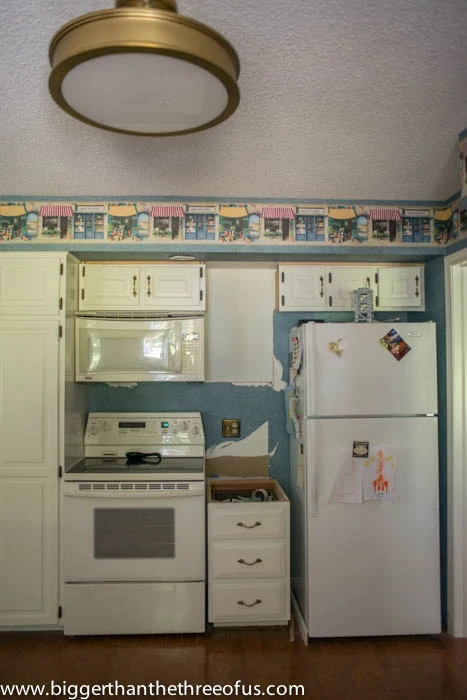
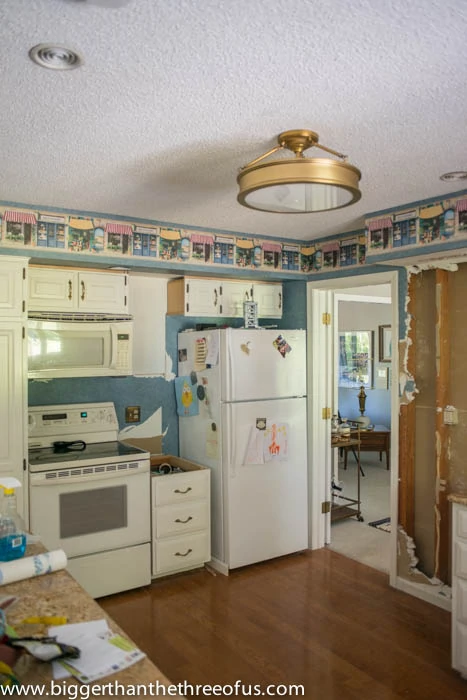
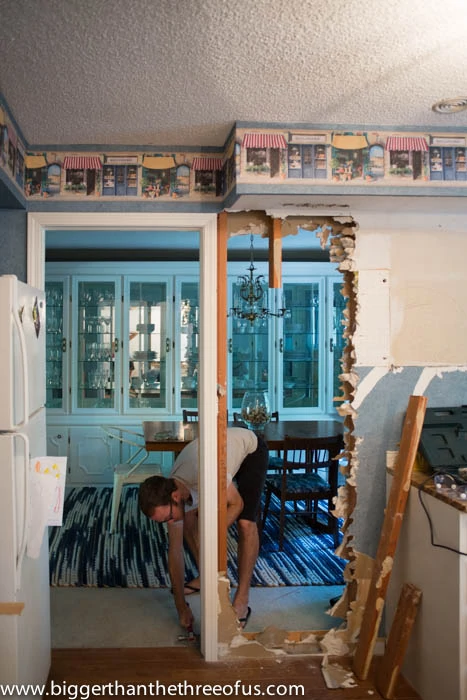
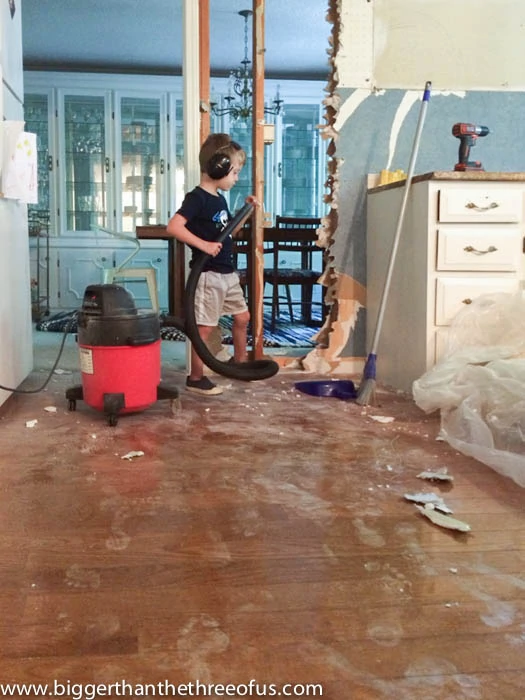
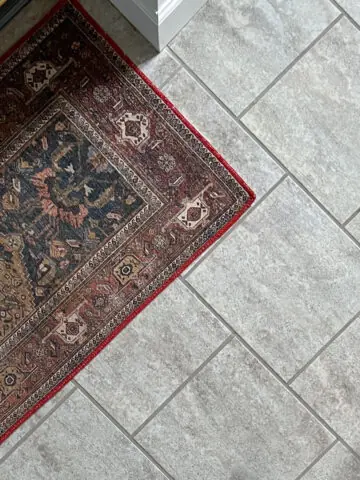
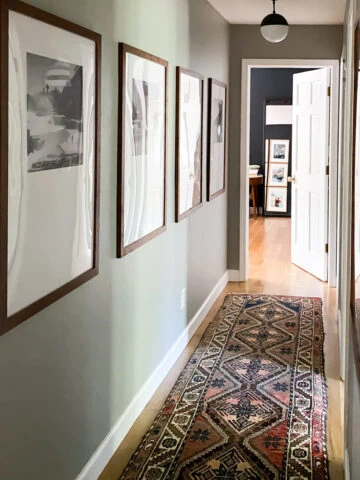
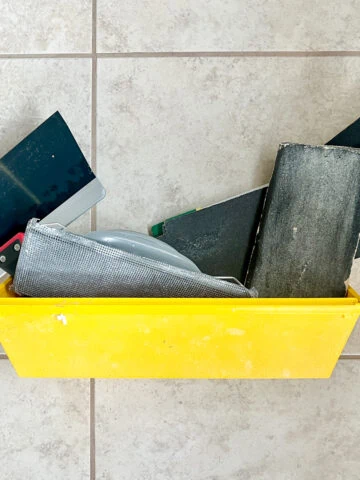
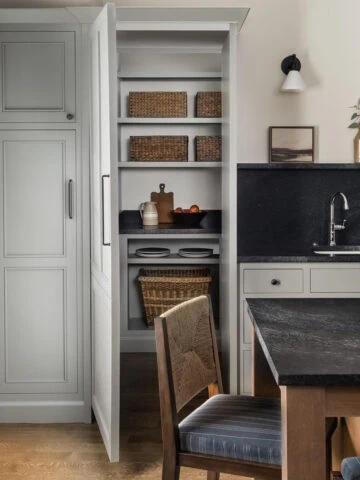
Charlotte W
Yay for progress!! I'm glad we aren't the only one's who plow through projects while completely still living in the chaos. I've been painting the kitchen cabinets, and while it probably would have made more sense to cover and clear stuff, sometimes when your just trying to get something done it's easier to dive in!
Ashley Mayes
Well, I wouldn't necessarily use the term "plow"... LOL.
Marybeth
So exciting! Oh my God, I remember the dust when we took our wall down in the kitchen. Thankfully I had my brother helping (Ok, not helping, he did the whole thing) and he's a carpenter, so he prepared for the dust. Actually, even with the plastic sheeting, it still was everywhere! Can I ask if you're planning to take that cabinet down to the left of the stove? I think if I remember correctly when we did our kitchen they told us you couldn't have something like that that close to the stove for safety reasons? There had to be a certain amount of counter space on either side of the stove, I think.
Ashley Mayes
Definitely wish I had a brother that knew what he was doing! No, I wasn't planning on taking out the cabinet next to the stove. I'll have to check into that. Thanks for letting me know!
Marybeth
The free design service at Home Depot was really helpful, too! We lucked out and got a young kid who had studied design, in ITALY! He had done it enough times that he could steer us away from some bad decisions, like, if you put the dishwasher there and the stove there, you won't be able to open both doors at the same time... Little things that I would never have thought of. And he knew the different code issues, like how high your microwave has to be above the stove. He knew what cabinets are worth splurging and which aren't. A lazy susan cabinet was RIDICULOUSLY expensive and he steered us to a much less expensive deep cabinet that works just fine for us. So, in addition to being a free service, he helped us save money on little things like that. OOh! And one last tip, check out Overstock for hardware when you get that far! So exciting. My kitchen (even though I didn't really do any of the labor) makes me so happy, mostly because I know everything in it was picked by me! Can't wait to watch your progress!!
Ashley Mayes
Good to know! We were just planning on doing a super light makeover (mostly cosmetic) because in 10 years or so we would like to gut the whole thing. But, one thing leads to another and we get in deeper. LOl.
Julia@Cuckoo4Design
Wow, look at you guys go!
Ashley Mayes
Slowly but surely!