If you are back and reading this, I'm thrilled to have you. If you have no idea what I'm talking about, play catch-up on Week One of the One Room Challenge where I shared the Entryway in all it's glory (did you read sarcasm there?). This week, I really want to focus on the Entryway Makeover Design Plan.
I have a few different options and I'd love to hear what you guys think!
Let's talk about what's staying in the space.
The black marble flooring is definitely staying. It wouldn't be my choice if I was putting in new flooring, but it's in good condition so it's staying. Another thing that's staying is the wall texture. It's all over the whole entryway space (even the loft) and we aren't tackling that. Can you imagine re-drywalling the circle around the stairs? Gosh, what a nightmare.
I hope to hide some of the texture by using a flat or eggshell paint.
Another thing that has to stay is the popcorn ceilings. Our popcorn has asbestos in it and we just don't have the budget to have it abated. We had our kitchen and dining space abated, and if you are curious check out my post on asbestos removal.
The last thing that is staying, for sure, is the railing. We have some plans to modify it and, after hearing some good suggestions last week, I'm hoping to convince Luke to try to take a saw to the scrolls. We shall see. But, it's definitely getting paint!
So, are you excited to see where I'm going with the space?
*Affiliate links below. Thanks for supporting this blog. Click to read my disclosure policy.
*Also, this project wouldn't be possible without the amazing sponsors below. I'm over the moon with the products that I have received and can't wait to see them installed within this space.
Canvas Pop | Nostalgic Warehouse | Framebridge | St. Frank | Metrie
Ok, let's break the design board down.
I'm working with a millwork company in town to replace the front doors. I haven't decided on the color for them. We are hesitant to do black, but would using the cabinet color from our kitchen be weird? It's a charming blue/black depending on the light.
For the lights, I'm doing something similar to this brass flush-mount and this black suspended light. I need to get on the light situation for sure!
Tall Planter - maybe something like this?
Low Dark Planter - maybe something like this?
Interior doors - I'm so excited to have received these from Metrie! They are just beautiful.
Art - Luke splurged on my birthday present and I got two pieces of art that had been on my wishlist for two years. The female and the male arrived last week and I just dropped them back off to have them framed.
I sent them off to Framebridge to have them framed in the Sonoma frame (same as the Taco Art in our kitchen) with a float-mount.
As far as a rug, I have two options in the house. So, I'll wait and see on that.
For a table, I'm loving this marble one but it's out of my price range. Not sure what I'm going to do about a table. Do you guys have a suggestion?
For door hardware, I ordered this set and I'm really excited to have them installed. They are BEAUTIFUL.
Juju hat, beads and wood bowls are coming from St. Frank. I think they will bring some warmth into the space and help make it feel more like a home.
Not on my design board is the top area of the entryway. I have some plans to modernize that space and will share that with all of you soon.
So, thoughts?!
Shop the Look
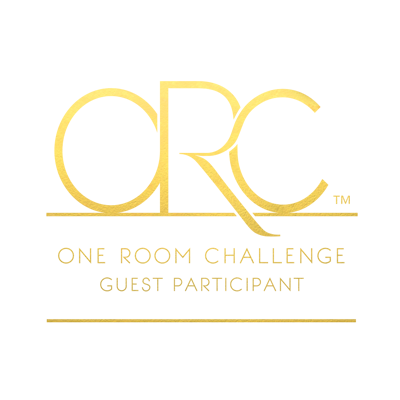


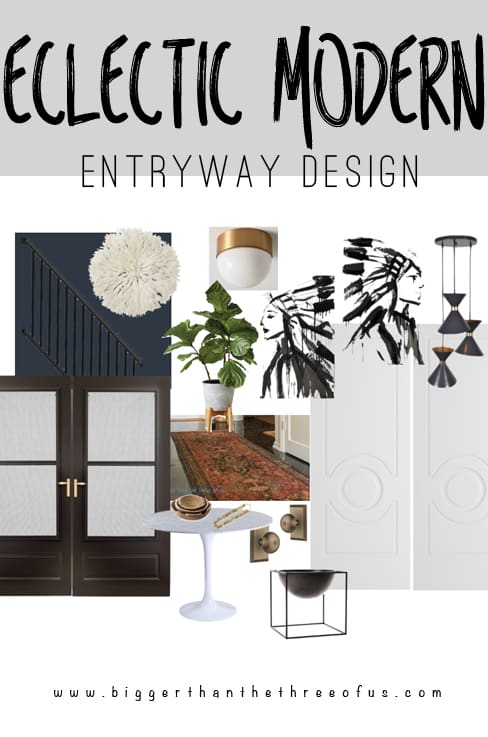
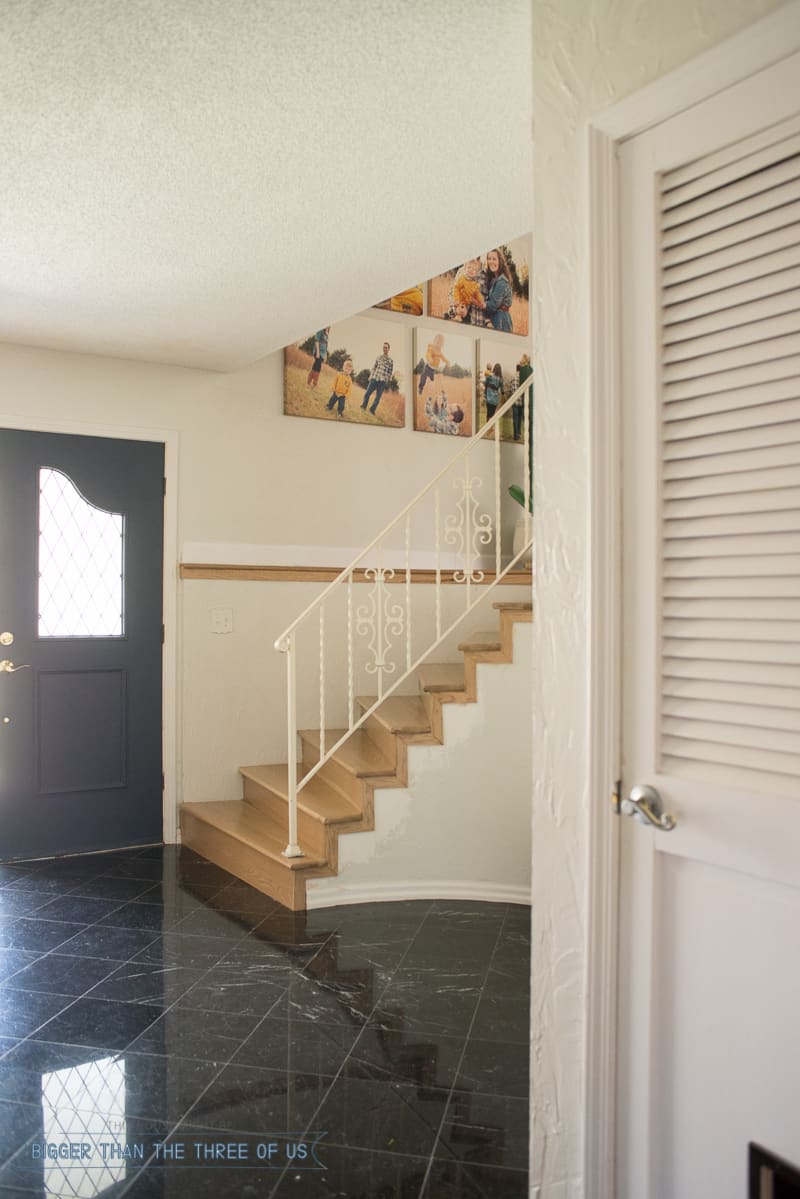
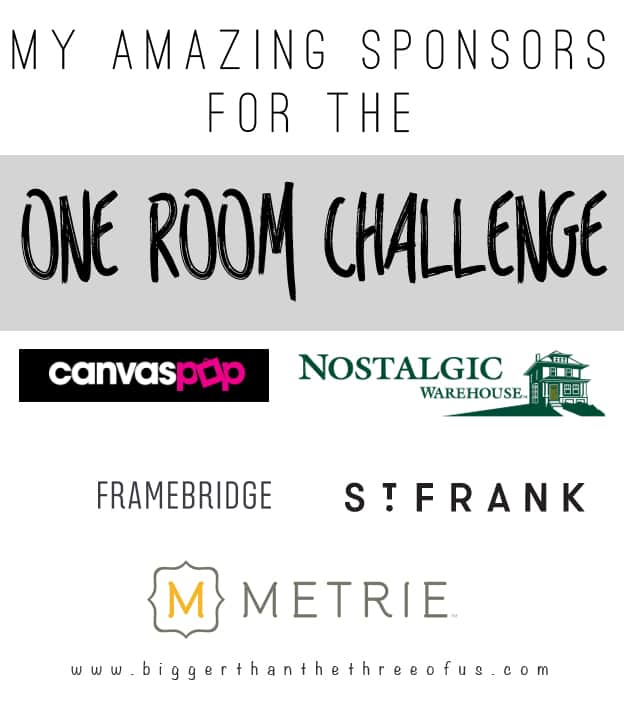

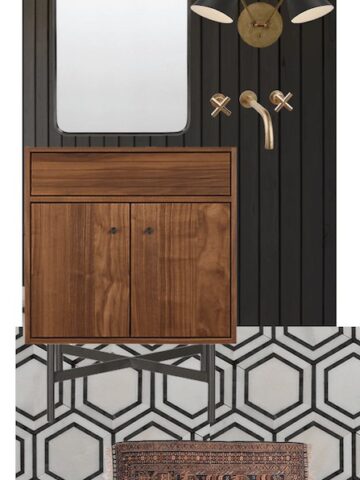

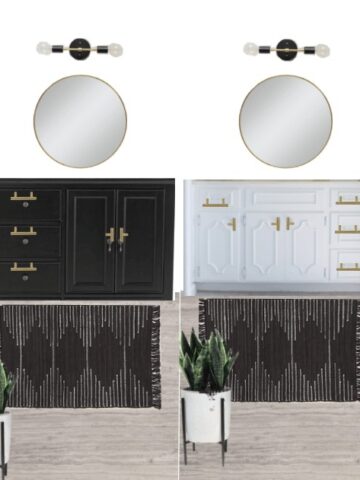

Stephanie @ Casa Watkins Living
Looks so good Ashley!!!! Can't wait to see it!
Ashley Mayes
aww, thanks Steph!
Jessica Devlin
I have a very similar entryway and i'm super excited to see what you do with yours.
Ashley Mayes
Oh, so much fun. Well hopefully it turns out good and gives you some inspiration!
Cassie Bustamante
oooooh it's going to be sooooo good! love the art, doors, etc!
Ashley Mayes
I hope so!
Iris Nacole
This space is going to be stunning, Ashely! I think the door color would be pretty in the kitchen cabinet color. Can't wait to see what you decide!
Ashley Mayes
Thanks Iris and thanks for weighing in on the door color!
Emy
IKEA sells a similar table and you could cover the top with marble contact paper. Or try to find a marble remnant for the top. I can't wait to see what you do.
Ashley Mayes
Ok! I'll check it out online. We don't have an Ikea here but some stuff can be shipped!
Charlotte
This is going to look great! Can't wait to see the finished project.
World Market has a tulip table with a wood top - I think the wood could still tie in to your design.
Ashley Mayes
Thanks Charlotte!! I really hope it comes together. I'll go look at World Market, thanks for letting me know!
Lindi
I LOVE where you're going! I don't have any table suggestions... do you have Structube in the US? They have some good, affordable tables that may fit? I'm loving your design pieces though! Can't wait to see more 🙂
Ashley Mayes
Thanks Lindi! No, I've never heard of Structube.
Jillian
The room plan looks great! I think you should use the same black/blue paint colors on the doors if you know you love it. Those interior doors are awesome too!
Ashley Mayes
Thanks Jillian! Just ordered the doors to be painted in the same color!
Bre
Love where this is headed! Your mood board is spot on.
Ashley Mayes
Thanks Bre!
Laura Irion
Ashley!! So fun to see you in the ORC friend! This is going to be great! The artwork is really cool. And there's some part deep inside of me that LOVES the black floors...is that crazy? I know you will elevate them like crazy!
Ashley Mayes
Thanks Laura! I can't believe I'm doing it again! ha. I think I find the black marble difficult but I don't hate it.
Sarah
The artwork is so cool! I think the same color as the kitchen cabinets is fine! (Love the kitchen cabinet color 🙂 ) Excited to see what you choose for everything!
Ashley Mayes
Thanks Sarah! Woot woot! Just selected the same color paint a few minutes ago!
Karen Simon Peterson
I think it's going to look great. Your doors- both interior and exterior- are wonderful. And if you could get rid of that scroll work - the plan looks perfect!
Ashley Mayes
I totally agree! thanks Karen!
Ariel
I would have never taken you for a tulip table girl! Love the inspiration though 🙂
Ashley Mayes
That's hilarious Ariel because I'm not sure I am a Tulip table girl! Lol. There aren't a ton of options in the smaller round size.
Kate Smith
Love your design plan! That juju hat is amazing!
Ashley Mayes
Thanks Kate!
lesli
OOOH super excited to follow an entryway makeover...love your choices thus far!!!!!
Ashley Mayes
Yay, thanks Lesli!
jessica
One of my favorite spaces in your home. I really love those Indian pictures.
Ashley Mayes
Thanks Jessica! I can't wait to get them back from Framebridge!
Brittany Goldwyn
Love the whole plan, Ashley. Our entry is tight on space, so we ended up having to DIY something for the table.
Ashley Mayes
I think I'm going to go the DIY route too!
Carol @ CAD INTERIORS
Great design plan and color scheme! The artwork is fantastic. Excited to see your entryway come together!
Ashley Mayes
Thanks Carol. I'm excited for it to come along too.
Lora
The interior doors are amazing -- I love them! Your whole board is gorgeous -- and it will complement the floors, even if they aren't your favorite.
Ashley Mayes
Thanks Lora!
Linda | Calling it Home
Love the plan. The Metrie doors will change the entire feel. Have you thought of having the floors honed? Just a thought. Very chic and more rustic.
Ashley Mayes
I totally agree! No, I hadn't thought of having them honed. Now, I'm off to learn more about that.
Casey
I love your design plan - especially that dark wall colour and rug!
Ashley Mayes
Thanks Casey! I hope the rug ends up working!
Lauren Koster
this looks awesome! Love the Jenna Synder Phillips paintings!
Ashley Mayes
Those paintings are my favorite! Thanks Lauren!