It's been over 3 years since we finished the Breakfast Room with Built-in Banquette and although there's been decor tweaks since then, not much else has changed. I thought it was about time to talk about the few things that have changed, what we love still and what we want to change.
Breakfast Room with Built-in Banquette
If you want to see all that went in to the original space, then definitely check out the Eclectic Eat-In Kitchen Reveal that we did for the One Room Challenge. Here's one quick view of what the original space looked like:
I liked it then, I really did; but it wasn't "done." By that, I mean that we still wanted to have the flooring changed out and update the railing.
So, I liked it then for where we were at but I knew that things would be changing. Since the reveal, we had our hardwood flooring installed and updated our stair railing (DIY Style). We also added trim along the banquette and had some leather seat cushions made.
So, what do we love and what would we like to change?
Breakfast Room with Built-in Banquette
What We Love
- The shiplap walls: yes, you see it everywhere, but we don't care. It adds some much-needed interest to our space and we absolutely love it.
- Leather cushions: these get better and better over time. We would, absolutely, do them again for this space.
- Having our asbestos drywall ceiling abated: this space looks so fresh and clean because it is. There isn't stained asbestos popcorn any longer and it's just the best. This was very expensive to have done professionally, but we think it was 100% worth it.
- Continual wood flooring: I adore how we can walk around on this level and not have any flooring transitions. It's just the best. Would definitely recommend our flooring in general (5" white oak) but would highly recommend continual flooring throughout the home.
- Dark trim and door: I love the power of paint, I really do. This was such an easy job and I really love the pop of contrast that it adds.
What We Would Like to Change
- Built-in banquette: we love the functionality, but we really, really wish that we used a higher grade plywood sheet for the front. You can see scuffs and dents. You don't see this day-to-day because it's under the table but it really annoys me for photos (as a blogger).
- Stair railing: as much as I think our DIY hack to take off the scrolls and modernize the stair railing is AMAZING (I do. Really!), I'd love to splurge on high-end railing. When you are comparing a high-end product with a DIY, it just doesn't compare. So, yes, I still like my DIY hack, but eventually, I'd love to replace it.
- Chairs: this is just a decor item so it's an easy change, but I'm ready for some high-quality chairs. Or, I'm ready to fix a few chairs (the brown vintage one's) and recover them. I haven't decided which way I want to go but I know, for sure, that I'm ready to give the white chairs the boot.
All in all though, I really think we did a good job at making-over our original space and creating a space that's been easy to tweak over the past few years as my style has changed.
Round Hanging Planter | Leather Source | Orange Mudcloth Pillow | Black Mudcloth Pillow
So, tell me what your thoughts are about the chair situation. Would you tighten up the vintage ones and recover them or buy four new ones? I'm really undecided!


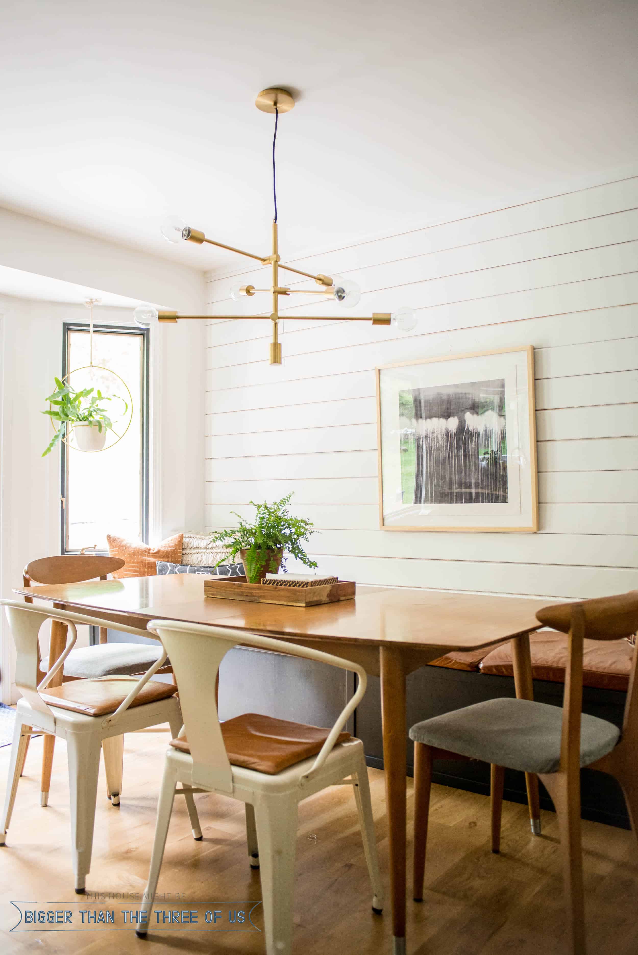
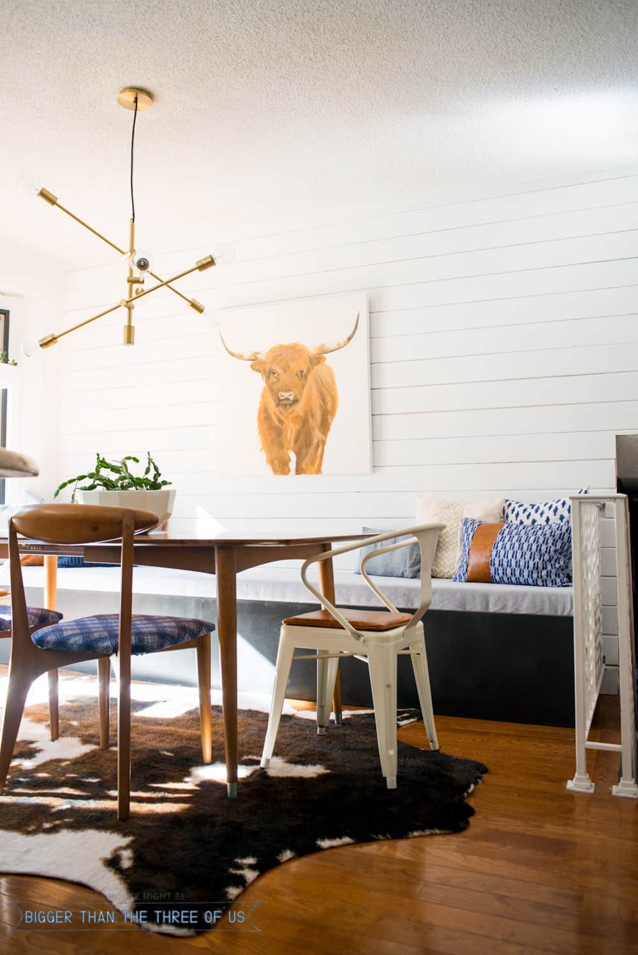
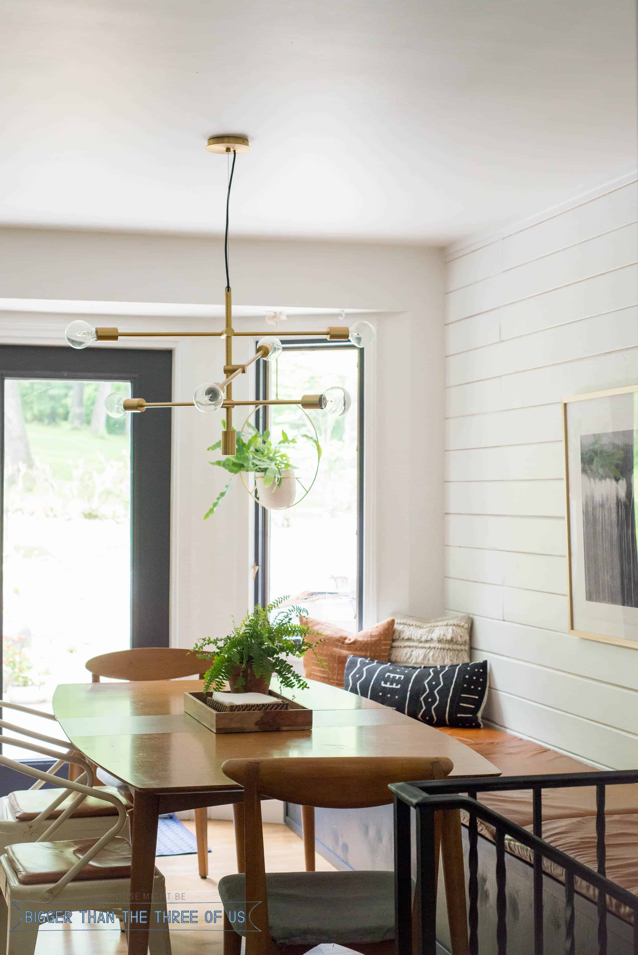
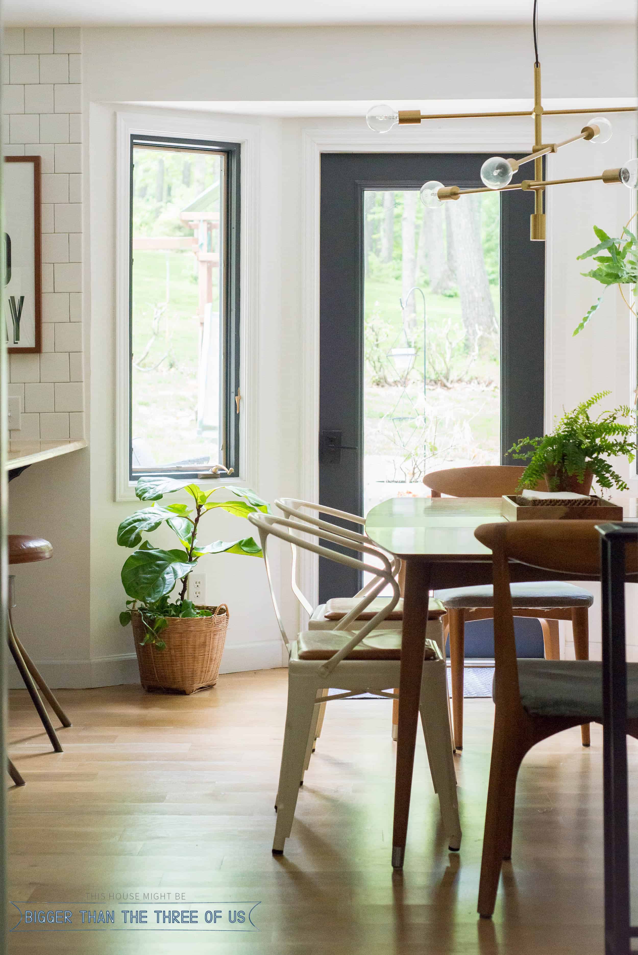
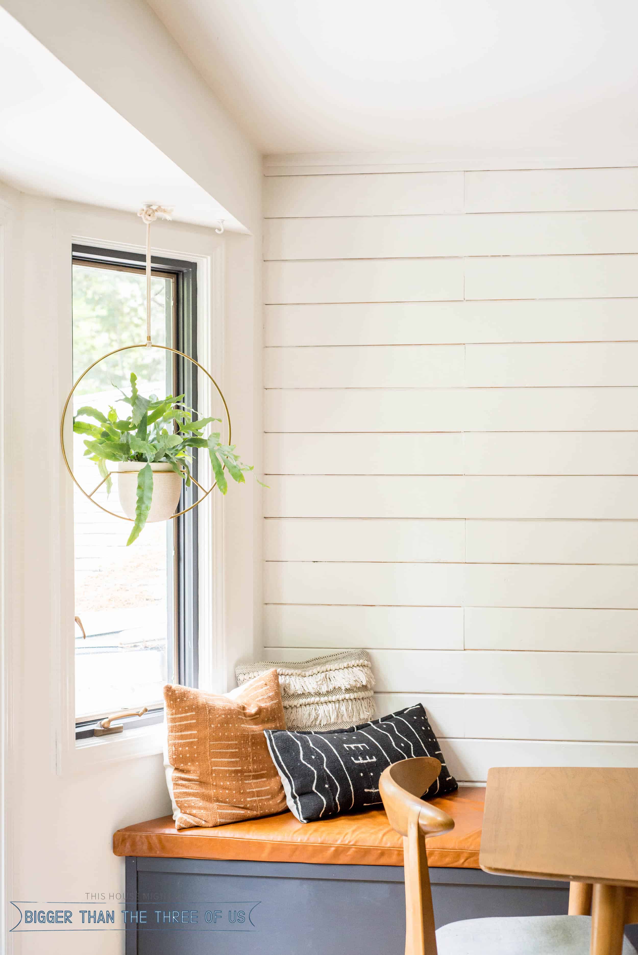

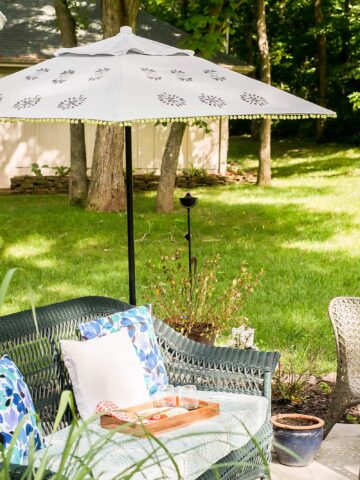
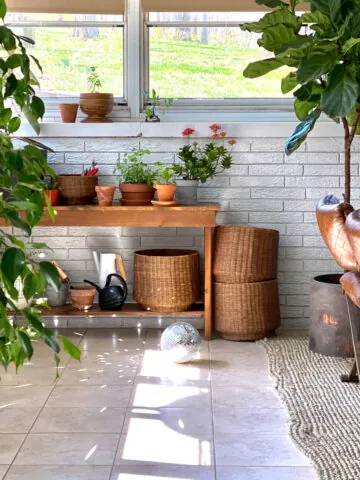
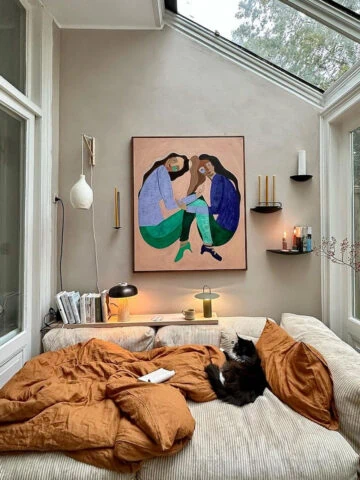
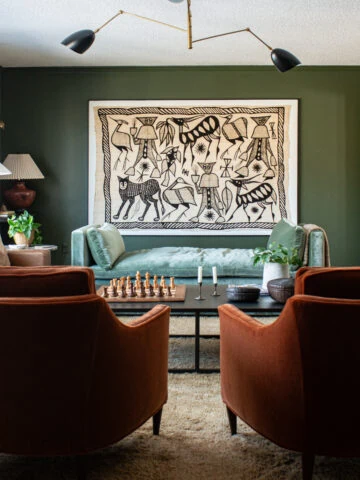
Charlotte
Would it be possible to make a wood base for the vintage chairs with a leather cushion like your white chairs. I think that would look pretty sharp. Love your little area, I think it's a great spot.
Ashley Mayes
I'm probably too lazy for that but I like that idea!
Kati
Ashley, did you have the linked leather company make the bench cushion, or did you order the leather and have it made by someone local to you? I love this look, and would LOVE to have some insight from ya as I try to recreate it in my new space. Thanks!
Ashley Mayes
Hi Kati,
No, I had a local seamstress/alternation company sew them for me. I just ordered the leather from Leather Hide Store.
Beth A Simon
Hi! Your room looks great! I am planning to have a leather cushion similar to yours made for my 88” long banquette/bench. I noticed you had your cushion made in 2 or 3 sections rather than one long cushion. Are you happy with that? I’m trying to figure out if it would be uncomfortable to end up seated on the crack or not. Insights appreciated! Thanks.
Ashley Mayes
Hi Beth,
I wanted to be able to flip the cushions and have options if we scratched or spilled something! They haven't been annoying at all to sit in the crack although that spot does seem to be sat on a lot so it's pushed down quite a bit. I could easily replace the foam inside though. Really, just personal preference and knowing that we have kiddos over a lot so I just wanted options!