All about basement lighting ideas including low profile lighting, recessed lighting layout, basement stairwell lighting, and more!
Basement lighting can be a challenging task, especially when dealing with low ceilings. Low ceilings can make a basement feel cramped and dark, so it is essential to choose the right lighting to brighten up the space. There are several options available for basement lighting with low ceilings that can help make the area feel more spacious and inviting.
I'll be sharing exactly what I did when it comes to my space and give you basement lighting ideas for your space, too!
Backstory on our space
As part of our basement renovation, I knew I needed to figure out the best lighting for the basement, including what the recessed lighting layout looked like.
Because of our low ceiling height, I knew I had to plan for low profile lighting (I have a whole post on close-to-ceiling light options) and basement can lights. We had installed LED recessed lighting in our kitchen a few years back, so I knew a bit about them to begin with. What I didn't know was how to figure out the recessed light layout and how to mix and match basement recessed lighting with the other basement lighting.
Questions I had were similar to, "how many recessed lights do I need for the basement" and then mix that with "how many overhead light sources do I need"?
I slowly started digging into general best practices with recessed lighting and best lighting options for dark basements and came up with a plan!
Today, I'm sharing all the knowledge I gained when I designed the recessed lighting layout diagram for our basement, plus sources for 4" recessed lighting, brass flush mounts, and more!
Understanding Basement Lighting
When it comes to basement lighting, there are a few things to consider. Basements often have less natural light than other parts of the home, which means artificial lighting is necessary to brighten up the space. The right lighting plan can enhance other design elements, increase your home's value, and add to your safety and enjoyment of the home.
Types of Basement Lighting
There are several types of basement lighting to choose from, including:
- Recessed lighting: These lights are installed into the ceiling and provide ambient lighting. They are a popular choice for basements because they don't take up much space and can be dimmed to create the desired mood.
- Ceiling lights: These lights are mounted to the ceiling and can provide either ambient or task lighting. They come in a variety of styles, from modern to traditional, and can be used to complement the overall design of the space.
- Pendant lights: These lights hang from the ceiling and can provide both task and ambient lighting. They are a great choice for adding visual interest to the space, as they come in a variety of styles and can be used to create a focal point. One thing to note on these is that they aren't a great option if you have low ceilings.
- Track lighting: This type of lighting consists of a track that is mounted to the ceiling and allows for adjustable spotlights to be directed at specific areas of the room. I'd recommend skipping this option, just for aesthetic purposes.
- Floor lamps: These lamps are a great choice for adding ambient lighting to a basement. They come in a variety of styles and can be moved around the room as needed.
- Accent lighting: This type of lighting is used to highlight specific areas of the room, such as artwork or architectural details. We used accent lighting in our basement bar area (see below!).
Affiliate links below. Thanks for supporting me! Click to read my privacy and disclosure policy.
Determining the plan for lighting for a basement
Our basement, before we started renovating, was extremely dark and dingy. I knew it wasn't going to be like that though, because we had two large egress windows installed. That being said, until you are living in a space, it's hard to estimate how much light it will get before drywall goes up and the drywall is painted, etc.
The lighting placement plan had to be determined before all of those things, so I was hoping for the best with my decisions.
I hate the look of a runway of recessed lights in the ceiling. The goal for the basement lighting was to have enough light, of course, but not to overdo it with recessed lighting. I accomplished my goal, so here's how you can do it.
Here's a mid-renovation photo of the lights on so you can see the how the lights play together before we start talking about how to do the recessed lighting calculator for your space!
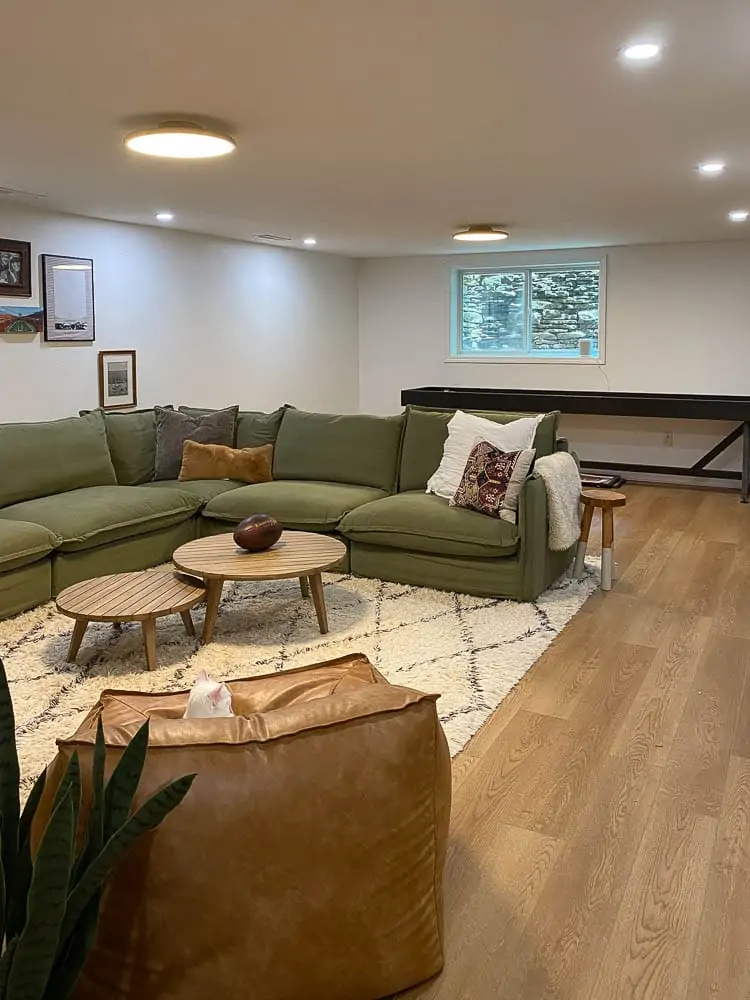
All About Basement Recessed Lighting
From tips to a recessed lighting calculator, learn more about basement recessed lighting.
Basement Recessed Lighting Tips
- 8' ceilings should have lights 4' apart or more
- Look at light coverage per square footage (light spread by recessed light)
- 4" LED lights are more than enough
- 4" LED lumen color changing lights are great
- Rule of thumb is that one recessed light covers 32 sq feet for 8' ceiling
- A person likes to see multiple sources of lights. So, you don't have to overdo overhead lighting. Think about bringing in lamps and other accent lighting, too.
- Pay attention to kelvin/color temperature
How to make a recessed light layout
To get started with the recessed lighting spacing plan, I first decided on size of the recessed lighting and then looked into how much square footage each recessed light provides light for.
To determine how many light sources and which types of light sources we needed for the basement, I heavily referenced this post on how many recessed lighting fixtures to use.
Recessed Lighting Calculator
Total square footage x 1.5 = Total wattage needed
Total wattage / 60 watts = # of recessed can lights
The kicker on this is that I'm not buying 60 watt or 100 watt bulbs for the basement. I'm using LED lights so the comparison for lighting needs is a bit off. Most of the lights I was looking at, gave LED numbers as well as lumen output.
I used the calculations above to convert to the lumen output, so I could see how many lumens total I would need in the basement (can lights + low ceiling overhead lighting + sconces).
My main basement space is 362.5 square foot. So, my lighting calculation looked like this:
362.5 square feet in main space x 1.5 = 543.75 total wattage needed
543.75 total wattage / 60 watts = 9.06 (recommended can lights)
Here's what I ordered for my space:
- Two Overhead Lights (75 watt equivalent, each) = 150 watts together
- Two Sconces in kitchen area - 150 watts together
- Six 4” LED can lights (changeable color) (65 watts each)
Because I feel very strongly about not having a runway or LOTS of recessed lighting, I went for less recessed lights in the basement. I knew that by having two overhead lights for the space, those would help balance out the light flow.
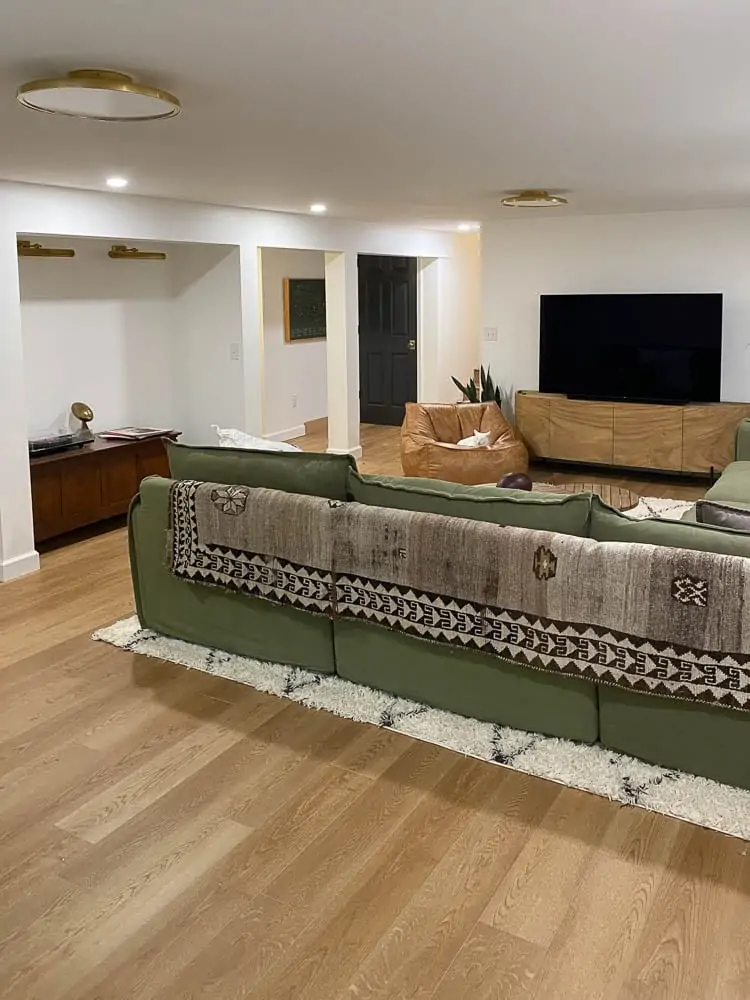
Spoiler: We have PLENTY of light from the recessed lights and hardly ever turn on the overhead flush mounts.
Make a diagram for lighting for a basement
To help make the lighting diagram, I created a floor plan using Floorplanner (it's free!) and then just drew in where I wanted the lights to be. The electrician found this VERY handy. I'd recommend doing something like this for sure.
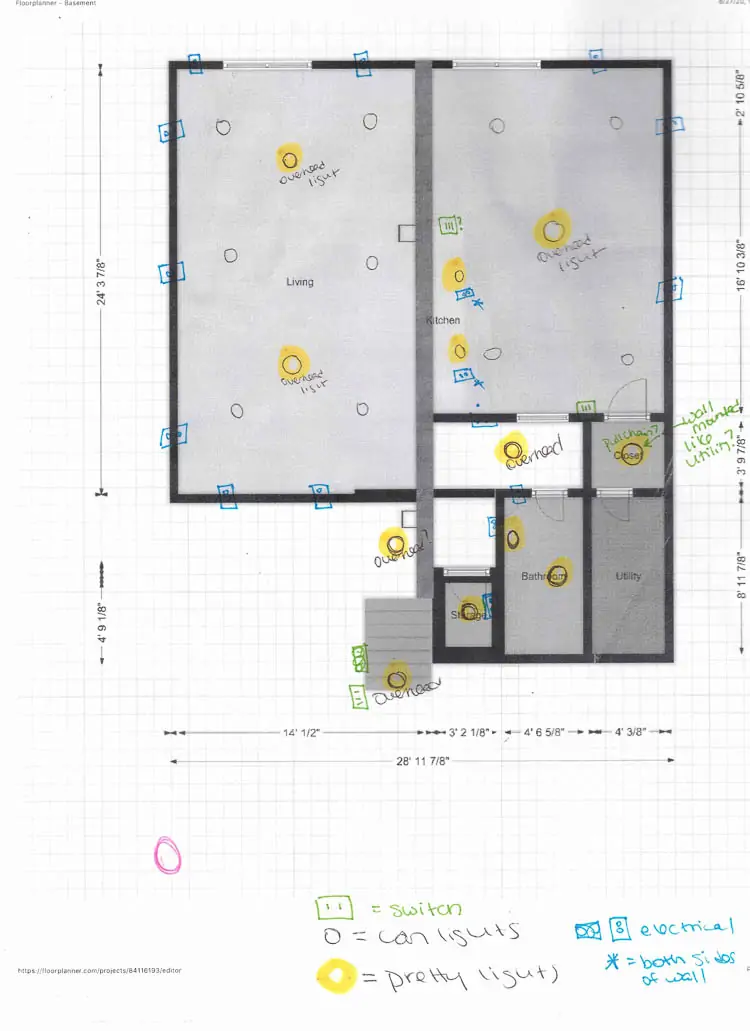
After the recessed light layout, the only other thing to think about is bulbs and especially the color of them.
Choosing the Right Bulbs
The type of bulb you choose for your basement lighting can have a big impact on the overall feel of the space. Here are a few things to consider:
- Lumens: This is a measure of how much light a bulb produces. The higher the lumens, the brighter the light.
- Color temperature: This refers to the color of the light produced by the bulb. A warm white color (2700K-3000K) is generally best for creating a cozy atmosphere, while a cool white color (4000K-5000K) is better for task lighting.
- Dimmable bulbs: These bulbs allow you to adjust the brightness of the light, which is great for creating different moods in the space.
What we bought for our main space
All in all, we are very happy with how the basement is lit. After seeing the light in the main space of the basement, I do think I could have gone to just one overhead flush-mount light in that space instead of the two.
That being said, it looks good visually and isn't too bright when all the lights are on. It would have been a slight cost savings to just have the space wired for one overhead light instead of two. But, I'd rather have an excess amount of light in the basement instead of not enough, so we are happy.
Switch controls
One thing to think about too, is having your recessed lighting and your overhead lights on two different switches. We did that in our basement and our kitchen and have definitely liked having the option to just turn on the overhead fixtures or the recessed lighting. I'd recommend that for sure!
Here's a few other ideas for your space.
Low Basement Ceiling Ideas
A semi-flush light hangs in the small hallway off the main space to the bathroom. The semi-flush wouldn't be a great option in the main space of the basement because it's not a low profile light but I think it works well in the tiny hallway.
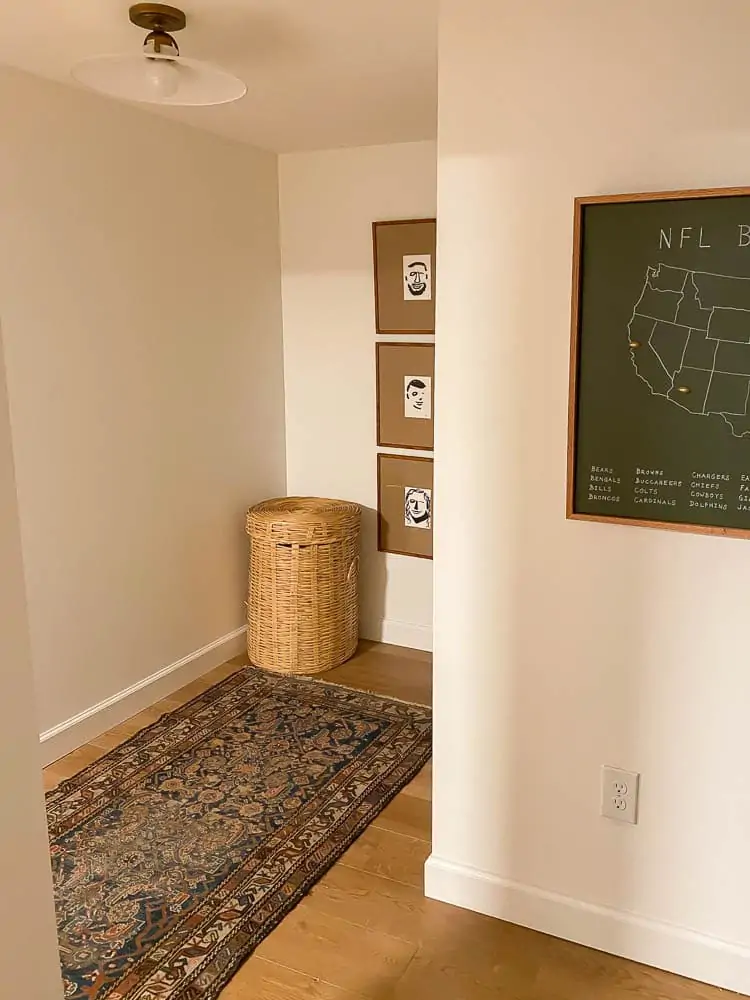
When I was looking for basement stairwell lighting, I knew it wasn't going to be seen much because our electrical box is very close to the door. I wanted an inexpensive, brass, flush-mount and this one fit the bill.
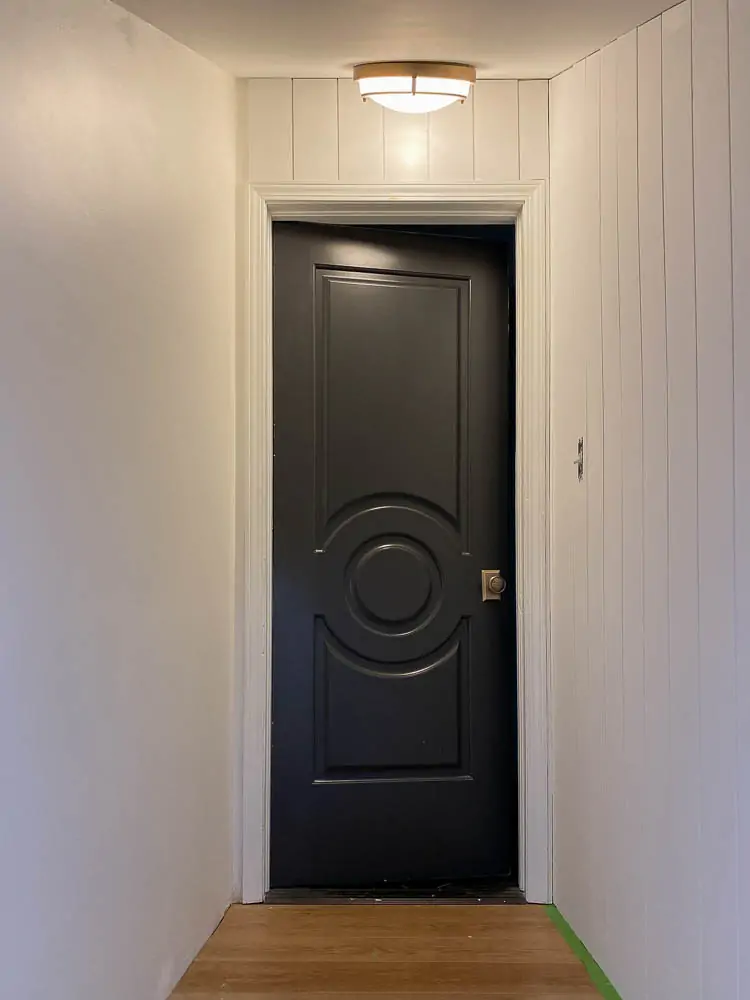
As you can see, that photo is a progress photo but we did finishing the basement stairs and I really love how they turned out!
As I was sharing some of these changes over on IG, I got a few questions and thought it would be good to address them here as well.
What type of lighting is best for the basement?
For a low ceiling basement, recessed lighting is often the best option. This type of lighting is installed directly into the ceiling and does not take up any headroom.
In my personal opinion, the best lighting for basements is a combination of lighting options though. I think we sell our basements short when we don't think of it as a living space. If we just think of it as a recreational space, then we are probably forgetting those homey touches such as lamps, sconces, etc. that make our other spaces feel decorated.
How do you deal with low ceilings in a basement?
To deal with low ceilings in a basement, it is important to choose lighting fixtures that do not take up too much headroom. Recessed lighting and flush-mount fixtures are good options. Additionally, choosing light-colored paint and furnishings can help make the space feel larger and brighter.
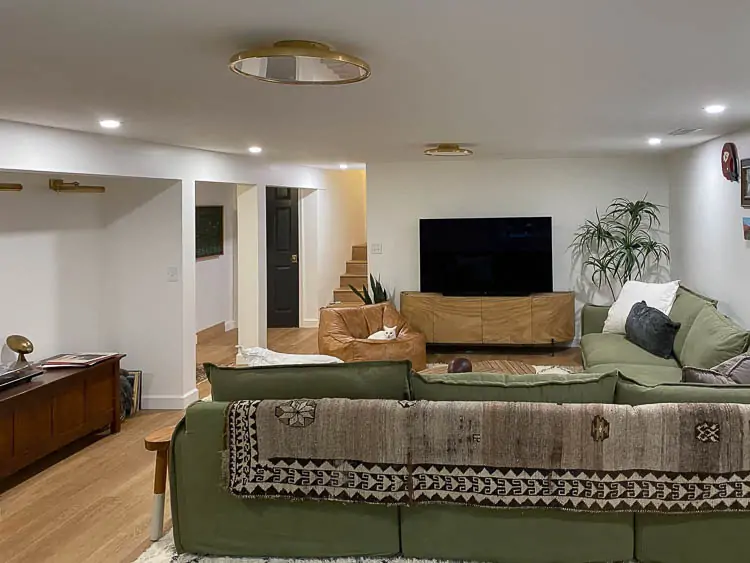
Should I use 4" or 6" recessed lights?
I think 4" gives off the right amount of light without making your ceiling look like a runway of lights. They are a bit more unobtrusive.
What are some creative unfinished basement lighting ideas?
For an unfinished basement, there are a number of creative lighting options to consider. String lights can add a whimsical touch to the space, while pendant lighting can be used to provide additional light. Additionally, using lamps and floor lamps can help create a cozy atmosphere in the space.
I hope this was helpful for you! Figuring out the lighting placement for the basement was stressful but I feel like I got what I wanted out of it with the lighting and it functions well.
How to Make a Recessed Lighting Layout for your Space
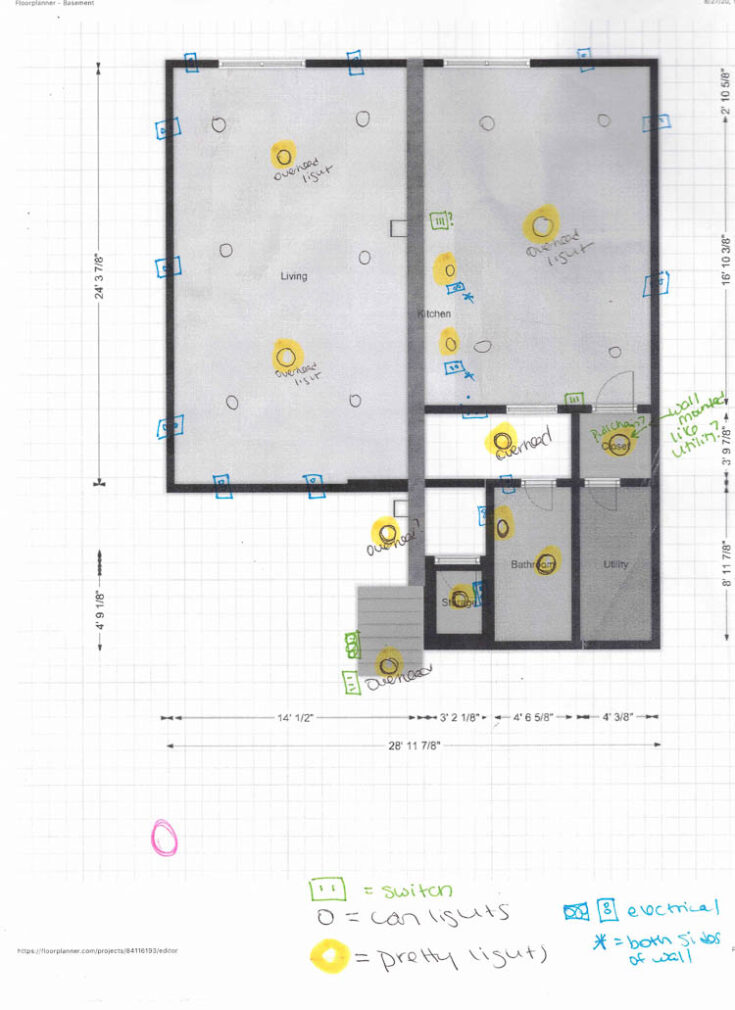
Start with basement recessed lighting tips and then use a recessed lighting calcualtor to get the right recessed lighting layout for your space!
Materials
- Ceiling
Tools
- Pencil
- Paper
- Tape Measure
Instructions
- Understand that Total square footage x 1.5 = Total wattage needed ( Total wattage / 60 watts = # of recessed can lights
- Use the calculations above to convert to the lumen output, so you can see how many lumens total (can lights + low ceiling overhead lighting + sconces)
- For me, My main basement space is 362.5 square foot. So, my lighting calculation looked like this:
362.5 square feet in main space x 1.5 = 543.75 total wattage needed
543.75 total wattage / 60 watts = 9.06 (recommended can lights)
Here's what I ordered for my space:
Two Overhead Lights (75 watt equivalent, each) = 150 watts together
Two Sconces in kitchen area - 150 watts together
Six 4” LED can lights (changeable color) (65 watts each)
Notes
BASEMENT RECESSED LIGHTING TIPS
8' ceilings should have lights 4' apart or more
Look at light coverage per square footage (light spread by recessed light)
4" LED lights are more than enough
4" LED lumen color changing lights are great
Rule of thumb is that one recessed light covers 32 sq feet for 8' ceiling
A person likes to see multiple sources of lights. So, you don't have to overdo overhead lighting. Think about bringing in lamps and other accent lighting, too.
Pay attention to kelvin/color temperature
MAKE A DIAGRAM FOR LIGHTING FOR A BASEMENT
To help make the lighting diagram, I created a floor plan using Floorplanner (it's free!) and then just drew in where I wanted the lights to be. The electrician found this VERY handy. I'd recommend doing something like this for sure.
CHOOSING THE RIGHT BULBS
The type of bulb you choose for your basement lighting can have a big impact on the overall feel of the space. Here are a few things to consider:
Lumens: This is a measure of how much light a bulb produces. The higher the lumens, the brighter the light.
Color temperature: This refers to the color of the light produced by the bulb. A warm white color (2700K-3000K) is generally best for creating a cozy atmosphere, while a cool white color (4000K-5000K) is better for task lighting.
Dimmable bulbs: These bulbs allow you to adjust the brightness of the light, which is great for creating different moods in the space.
SWITCH CONTROLS
One thing to think about too, is having your recessed lighting and your overhead lights on two different switches. We did that in our basement and our kitchen and have definitely liked having the option to just turn on the overhead fixtures or the recessed lighting. I'd recommend that for sure!


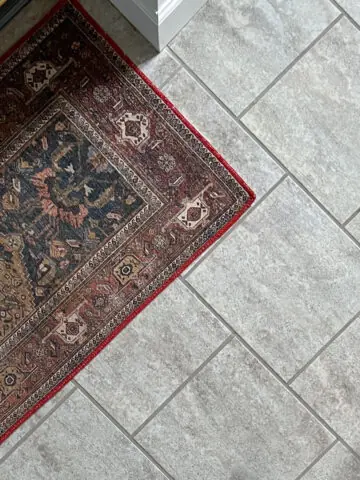
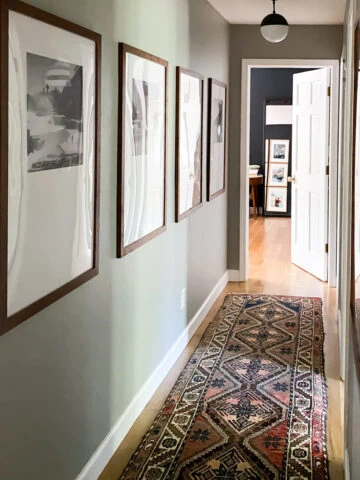
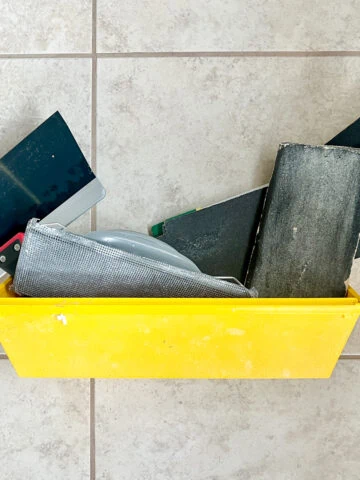
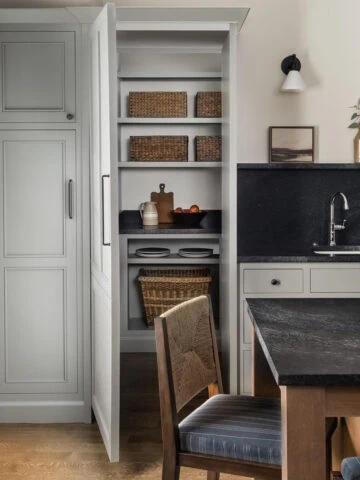
Kate
I'm wondering what kind of freestanding lamps/lighting you ended up adding? Or if you have recommendations for low ceiling basement?
Ashley Mayes
Hi Kate,
We didn't end up adding any free standing lights because we just really don't need them.
D
I love the look! How high are your ceilings?
Ashley Mayes
Thanks! 7'